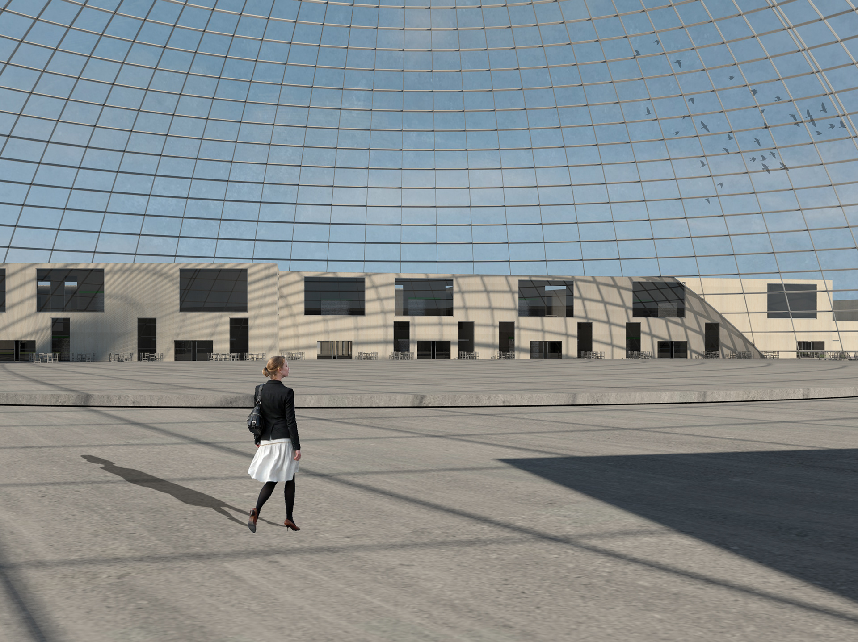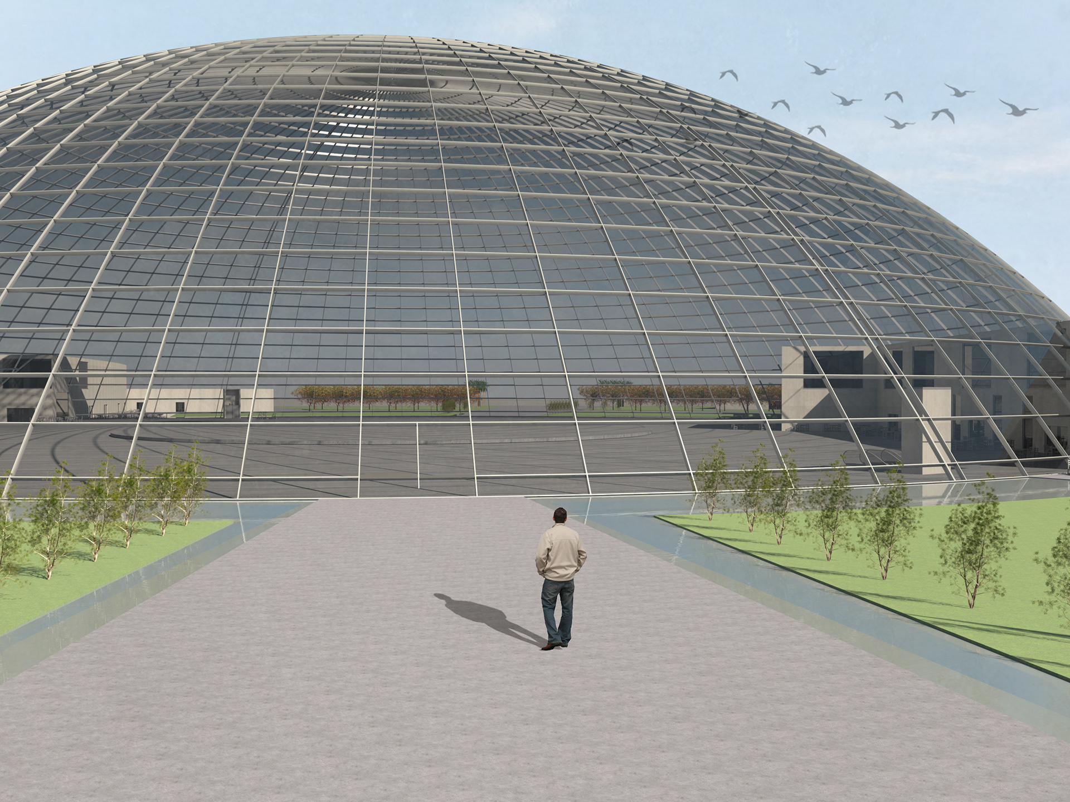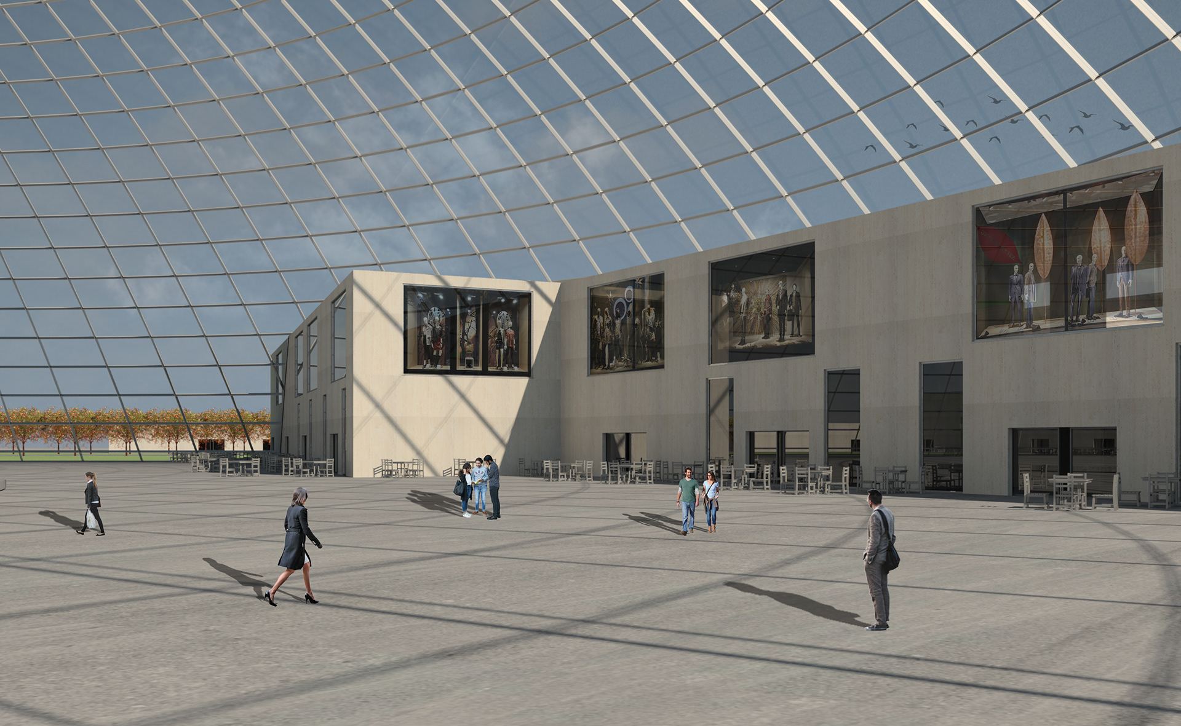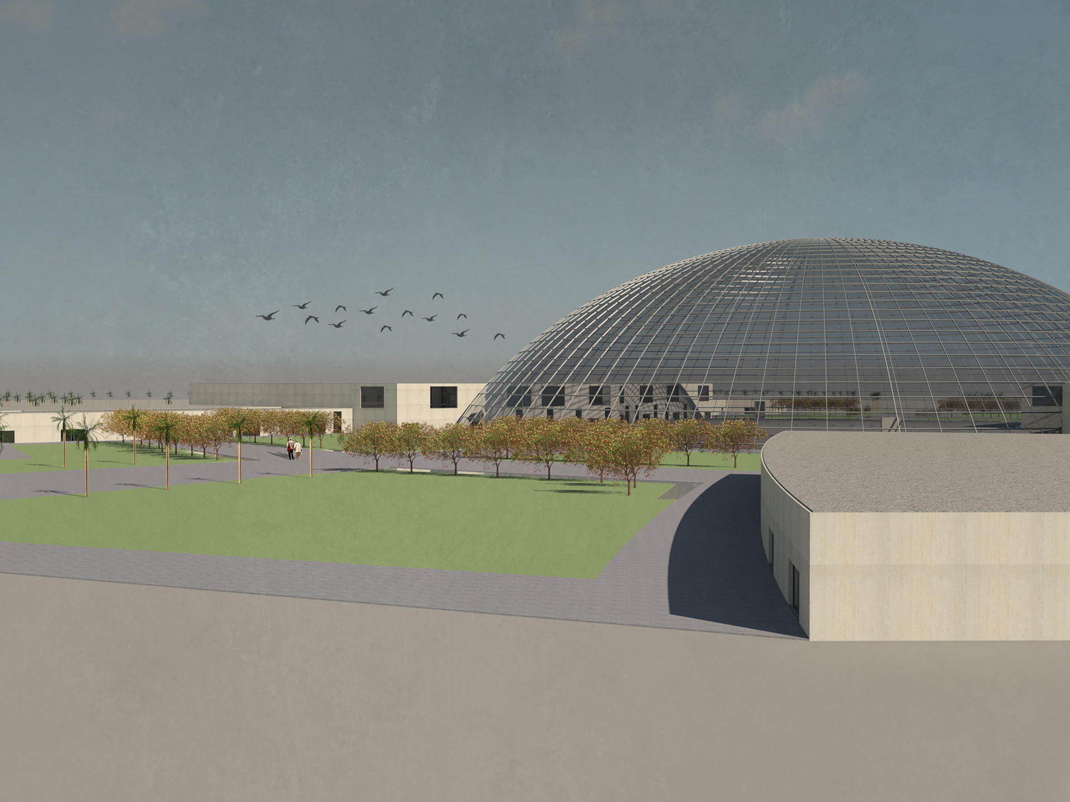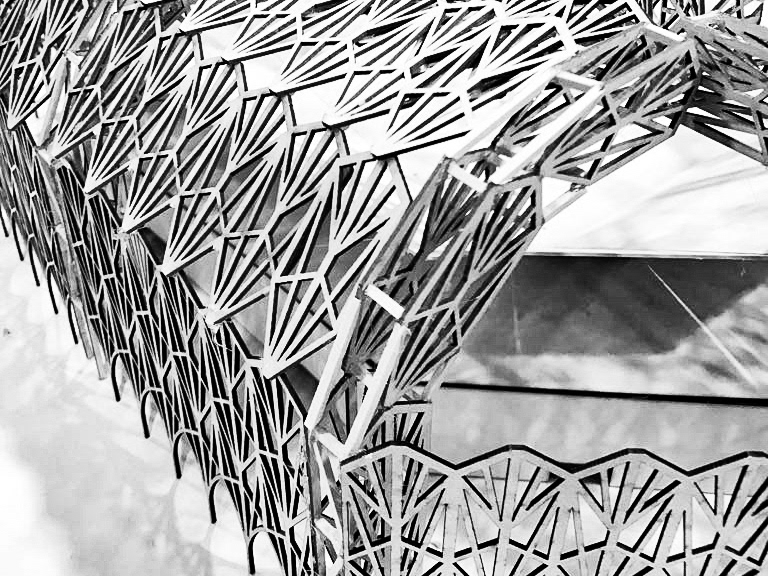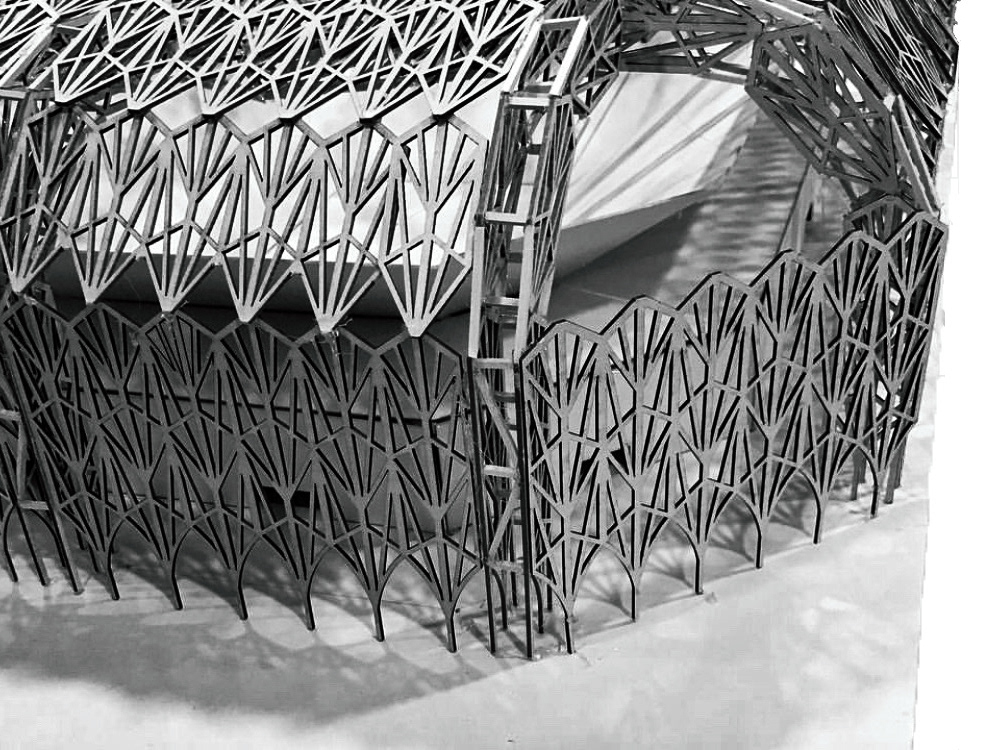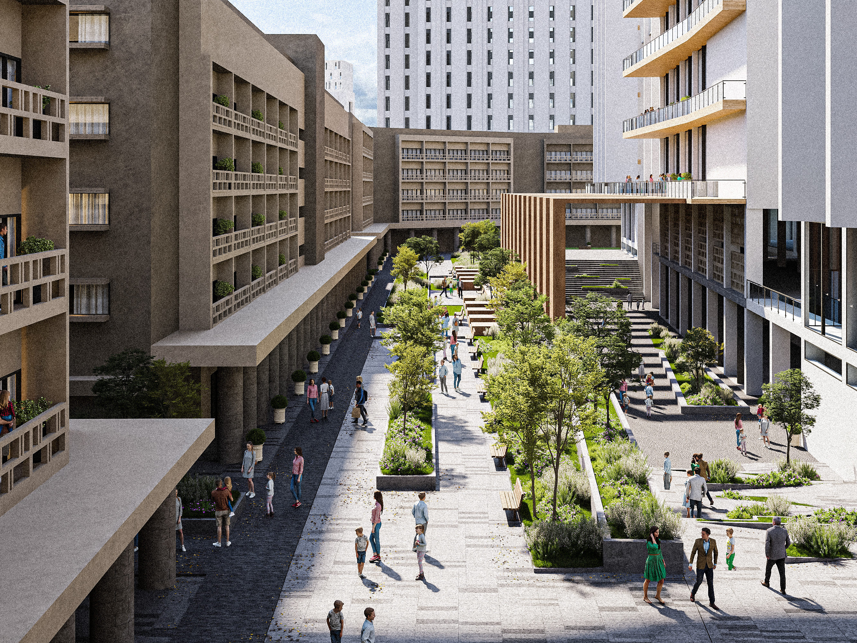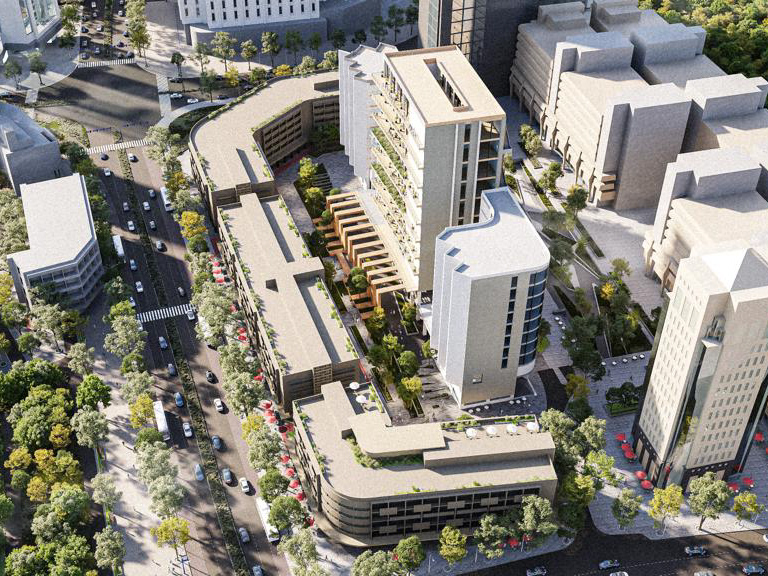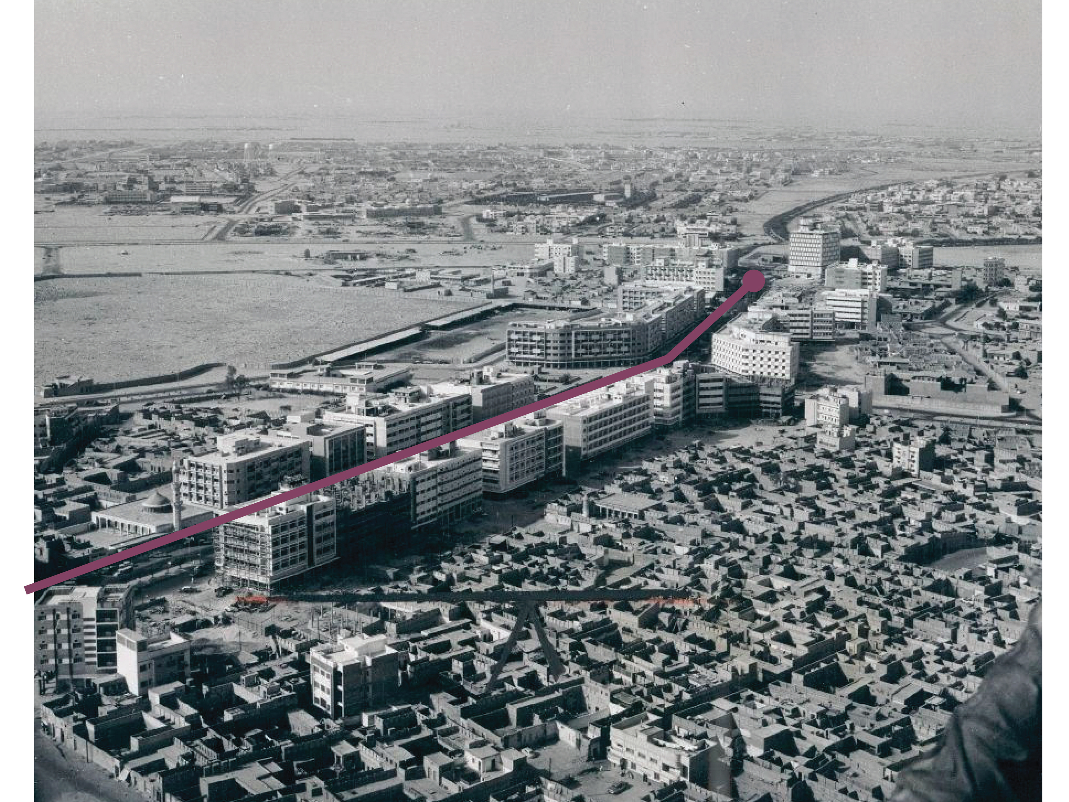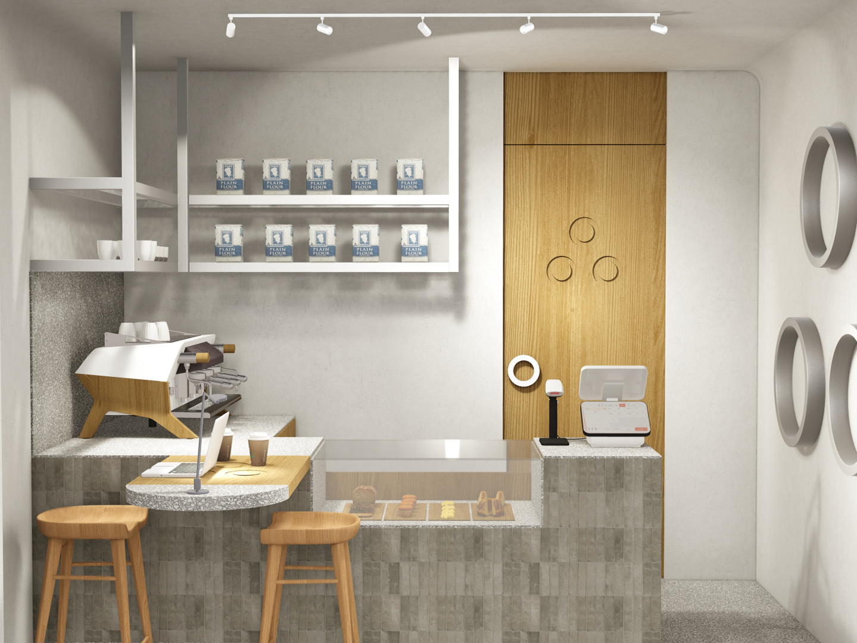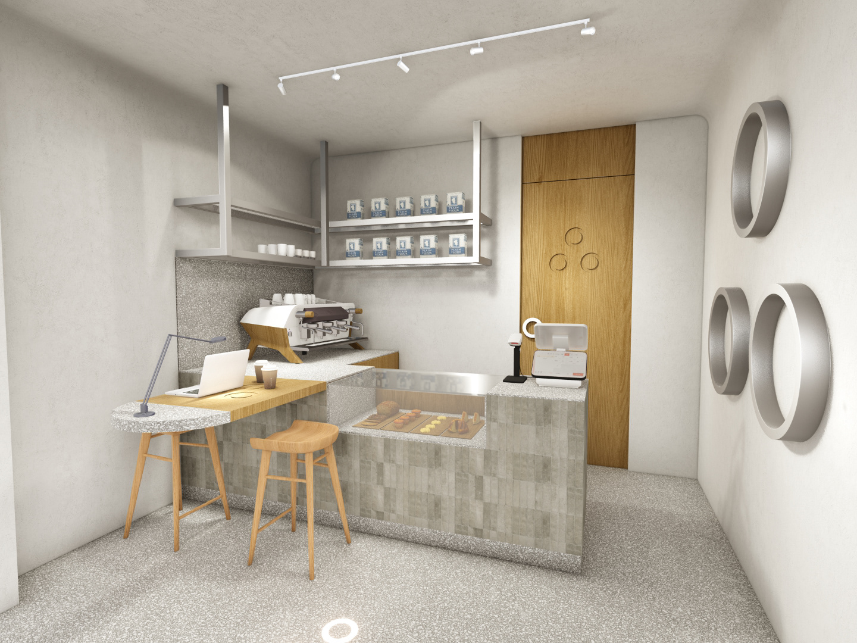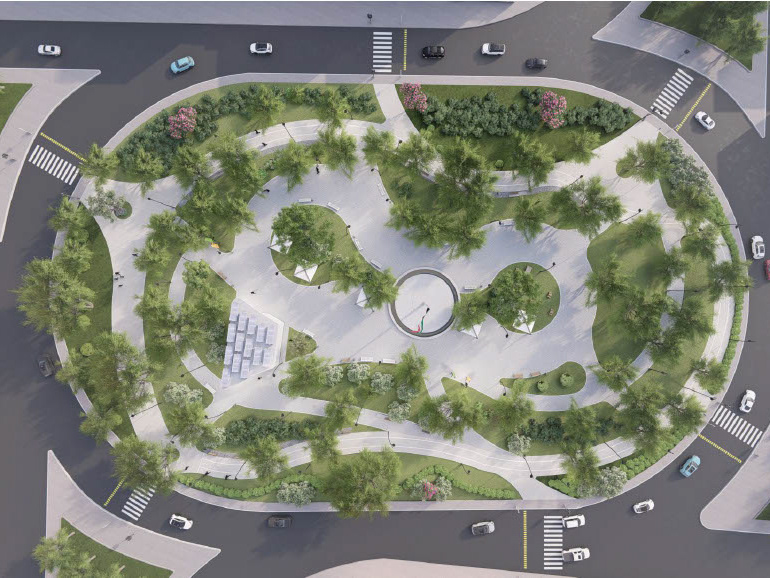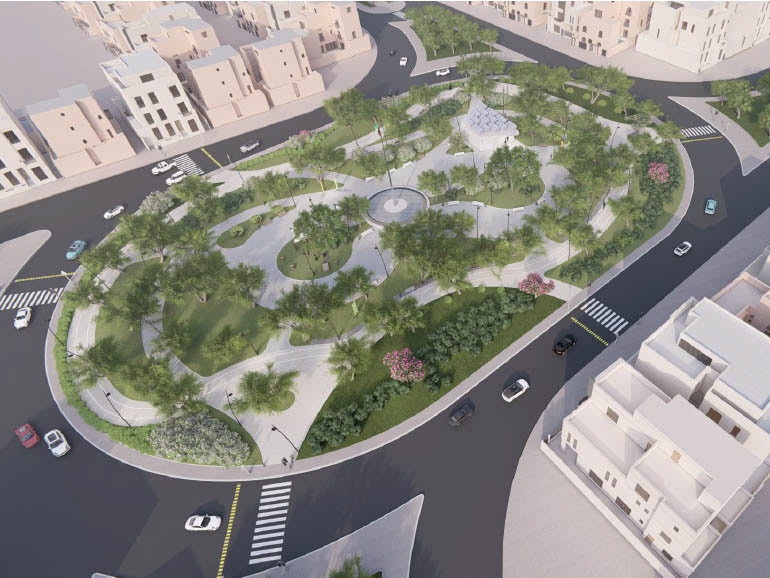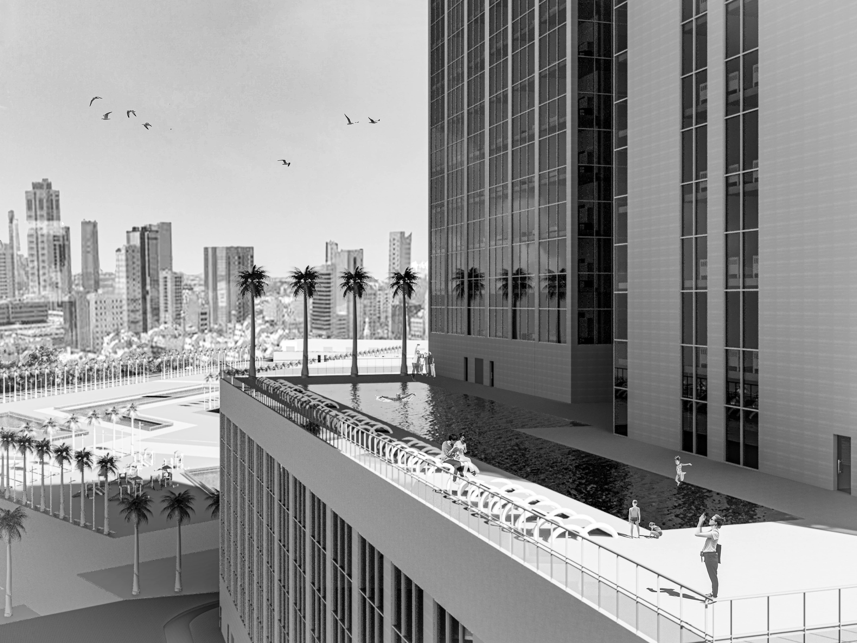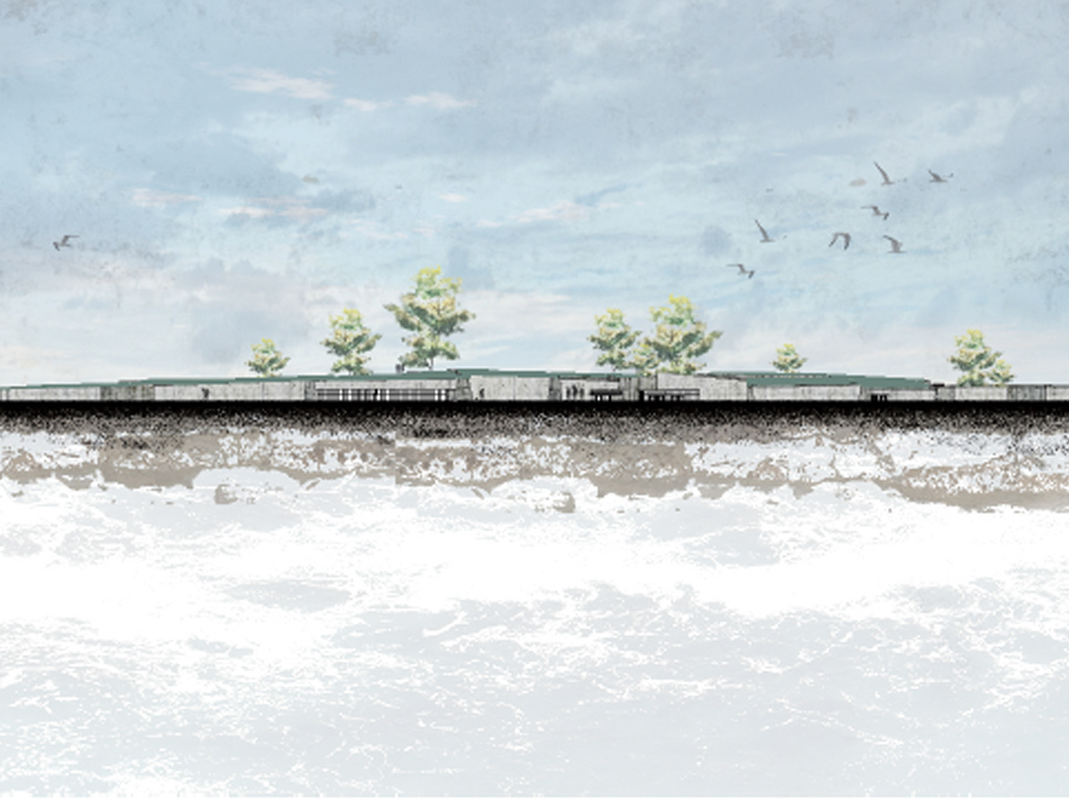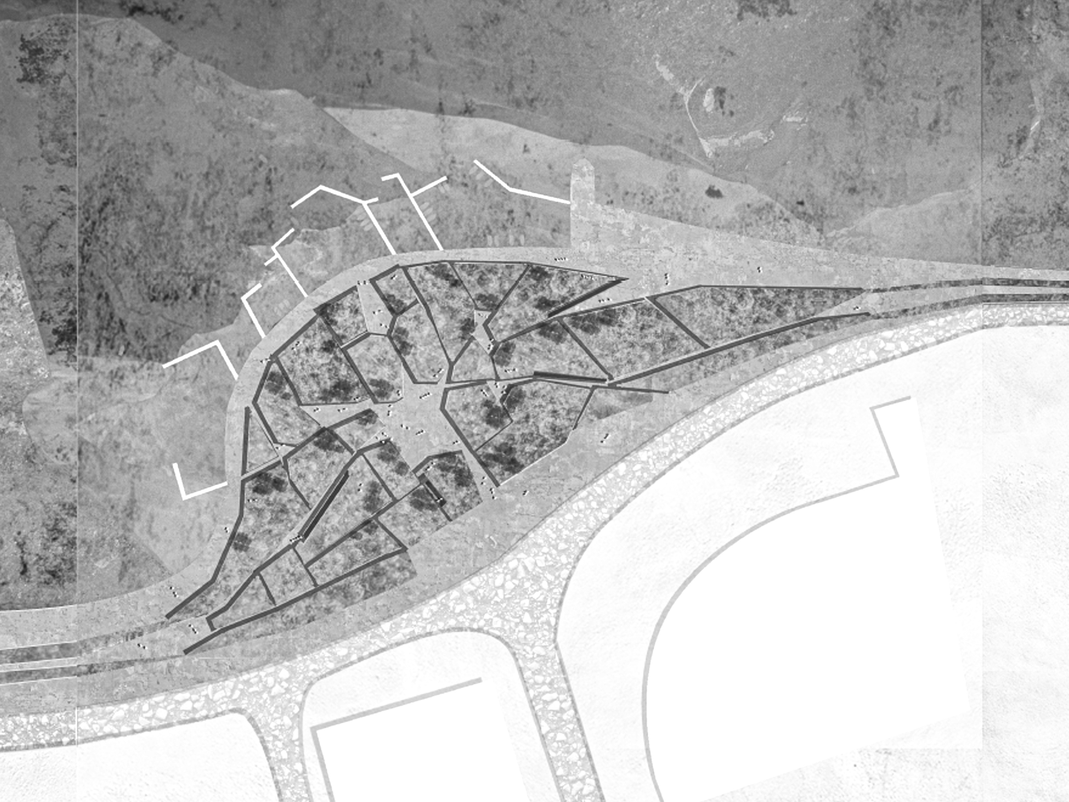Vision Statement:
Officially, shopping malls are defined as “one or more buildings forming a complex of shops representing merchandisers, with interconnected walkways enabling visitors to walk from unit to unit.” Unofficially, mall are spaces that play a critical role as the heart and soul of communities, the foundation of retail economies, and a social sanctuary for teenagers everywhere. For this project, the term “mixed use” is essential. The final product/design should be a flexible and multi-use center. All in all, the vision is to design a mall that serves the diverse needs of a modern, sustainable lifestyle. In this case, the Avenues Mall is diverse in its functions and the way it satisfies the consumer’s demand. The concept will focus on the fact that walking for the sake of a healthy lifestyle has emerged in the Avenues, as well as adding features to enhance the experience of this new type of user. The lack of a plaza is evident in the Avenues; therefore, a plaza will be designed to act as a multipurpose space for social and seasonal events such as ice skating rinks, concerts, and weekly markets.
Site Analysis
Zoning
Noisy Areas & Wind Pattern
Green Areas
Vehicle Movement
Concept & Preliminary Design
Bubble Diagram
Design Strategies
Plans
Site Plan
Basement/Parking
Ground Floor
Mezzanine
Renders
