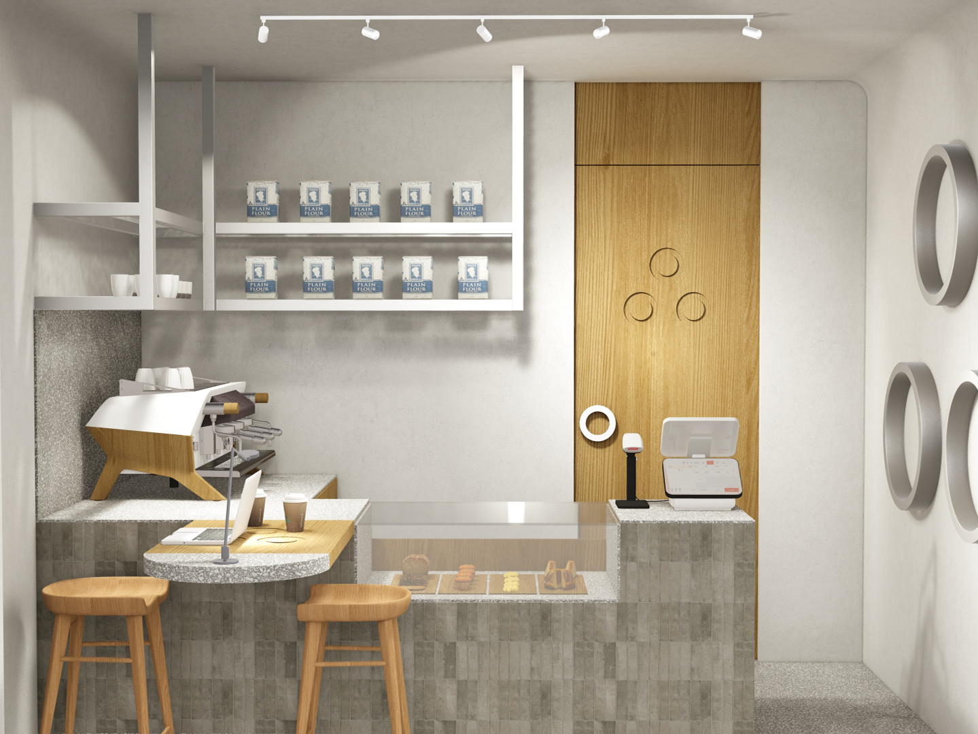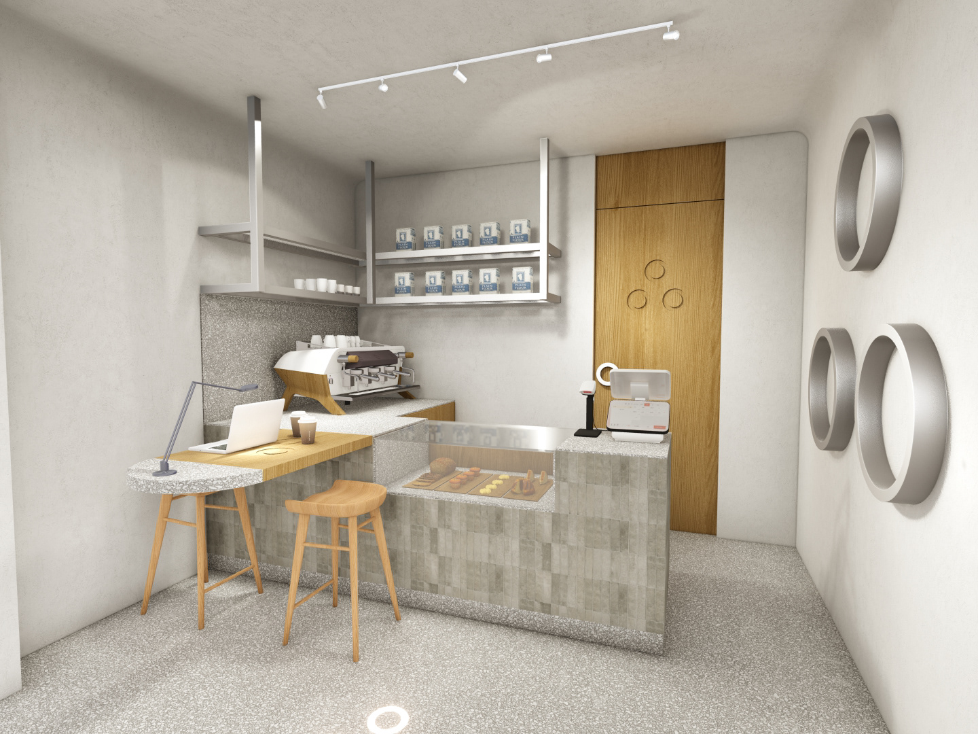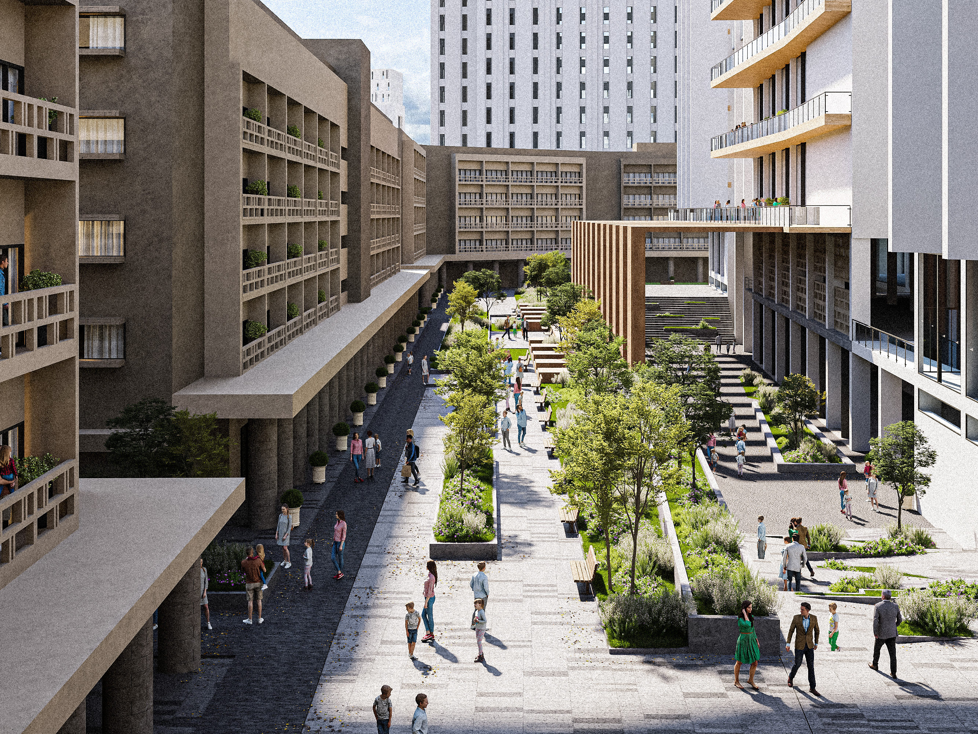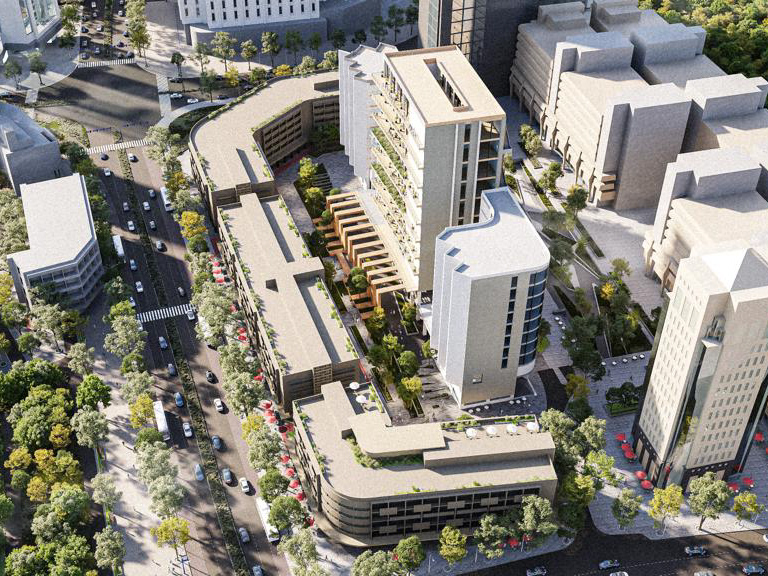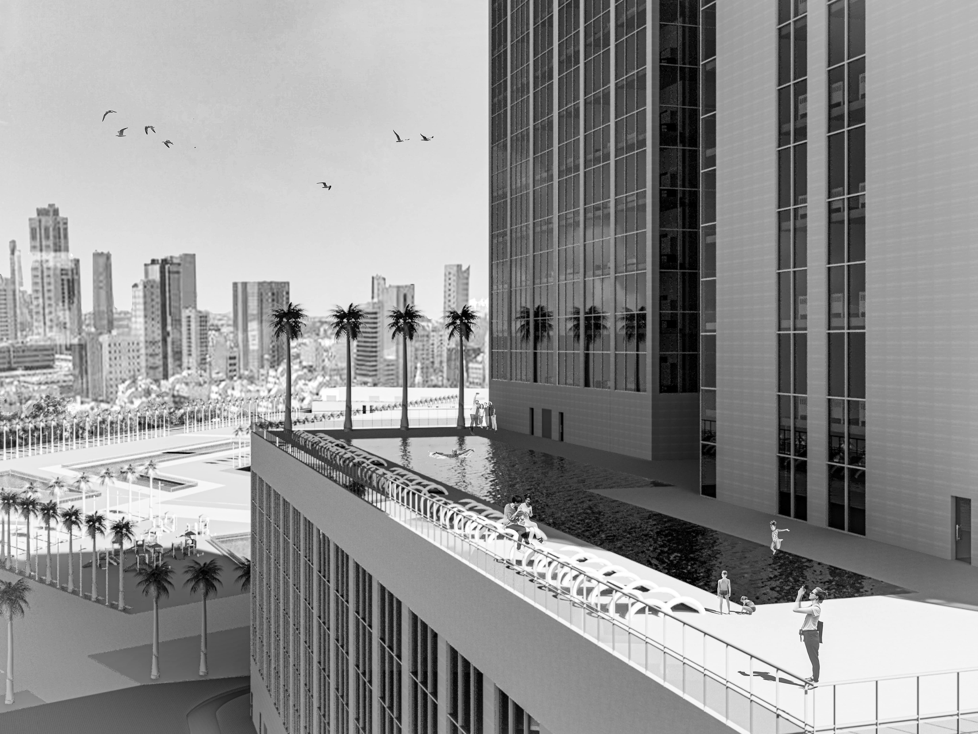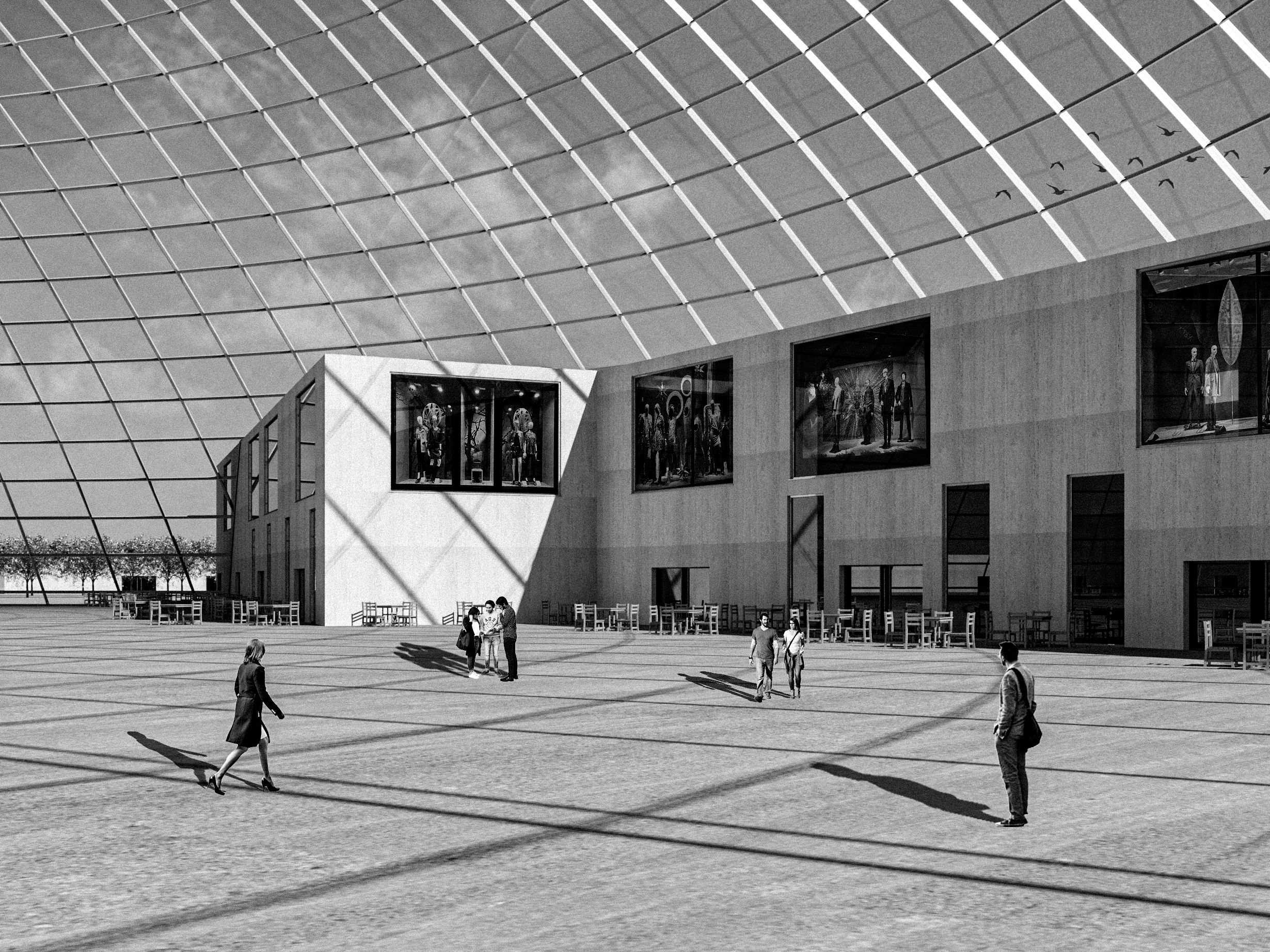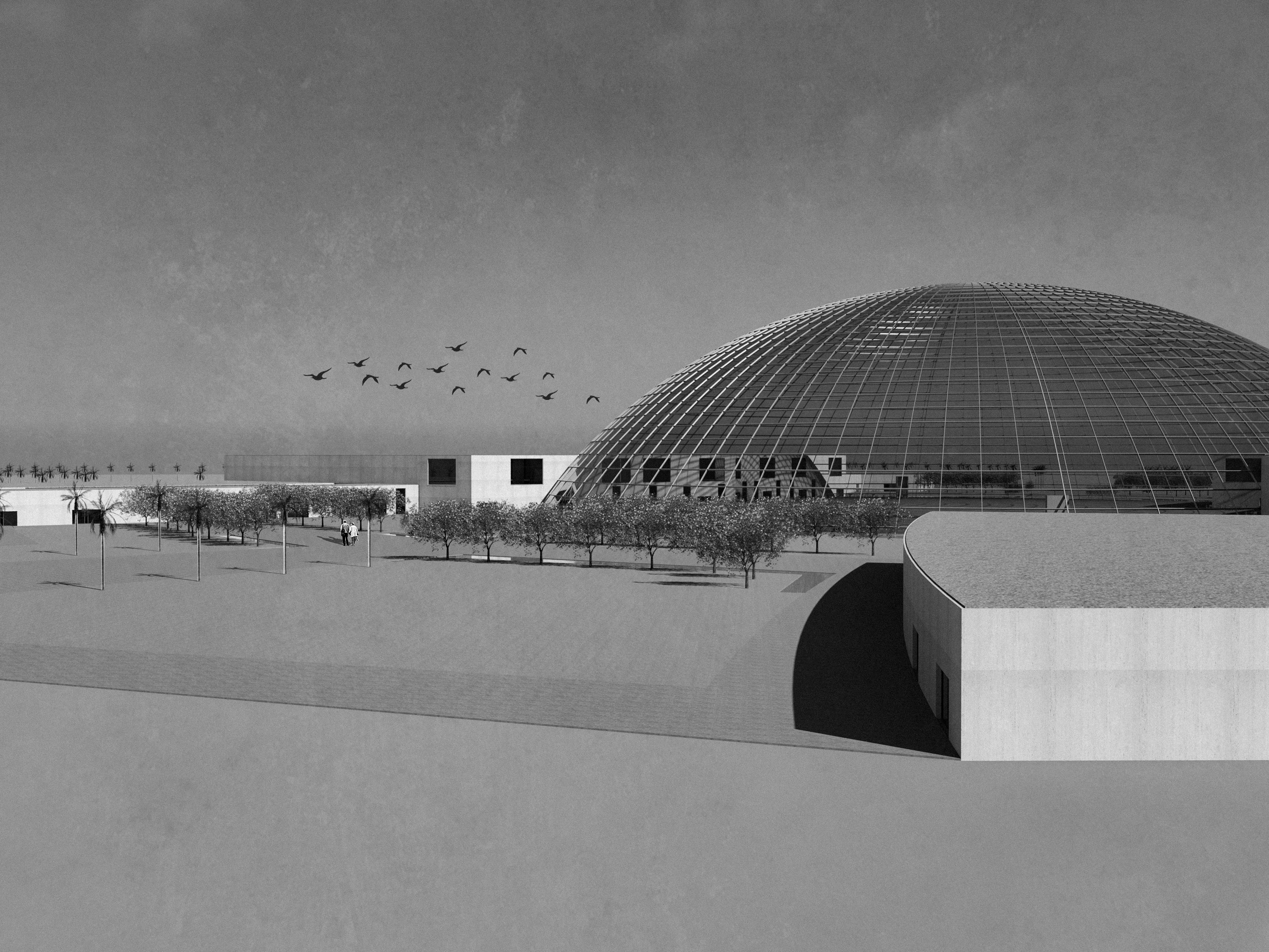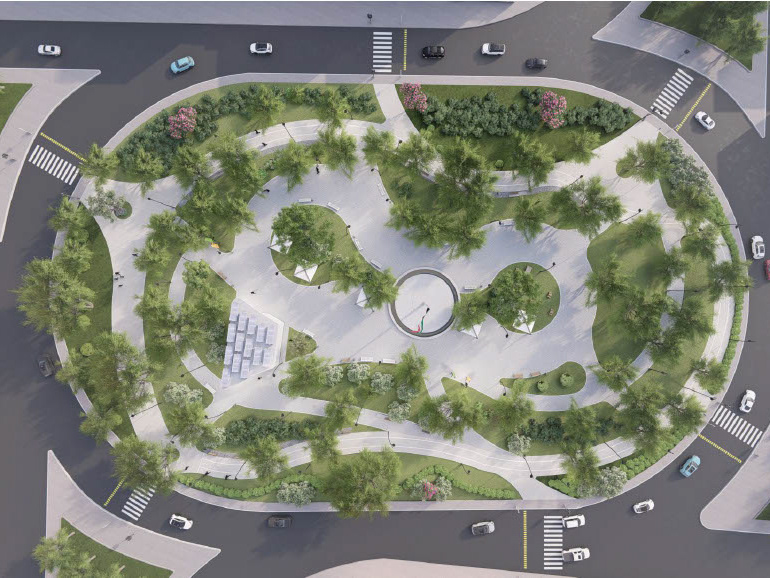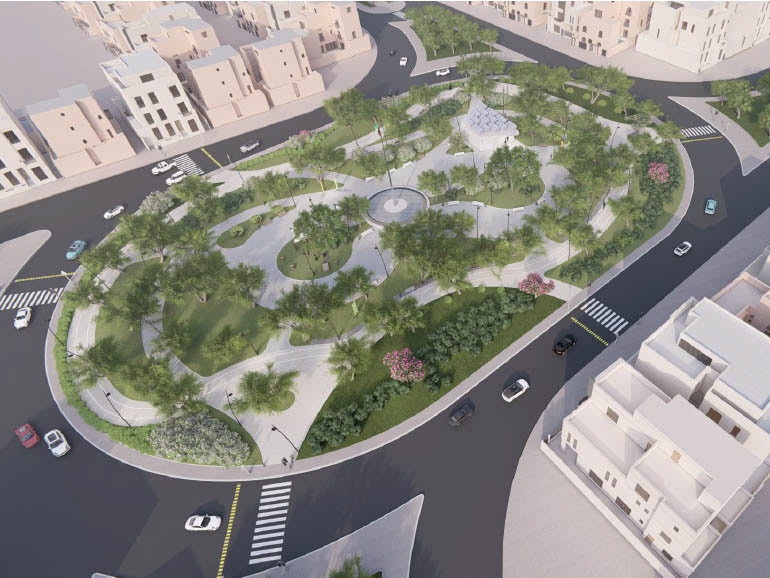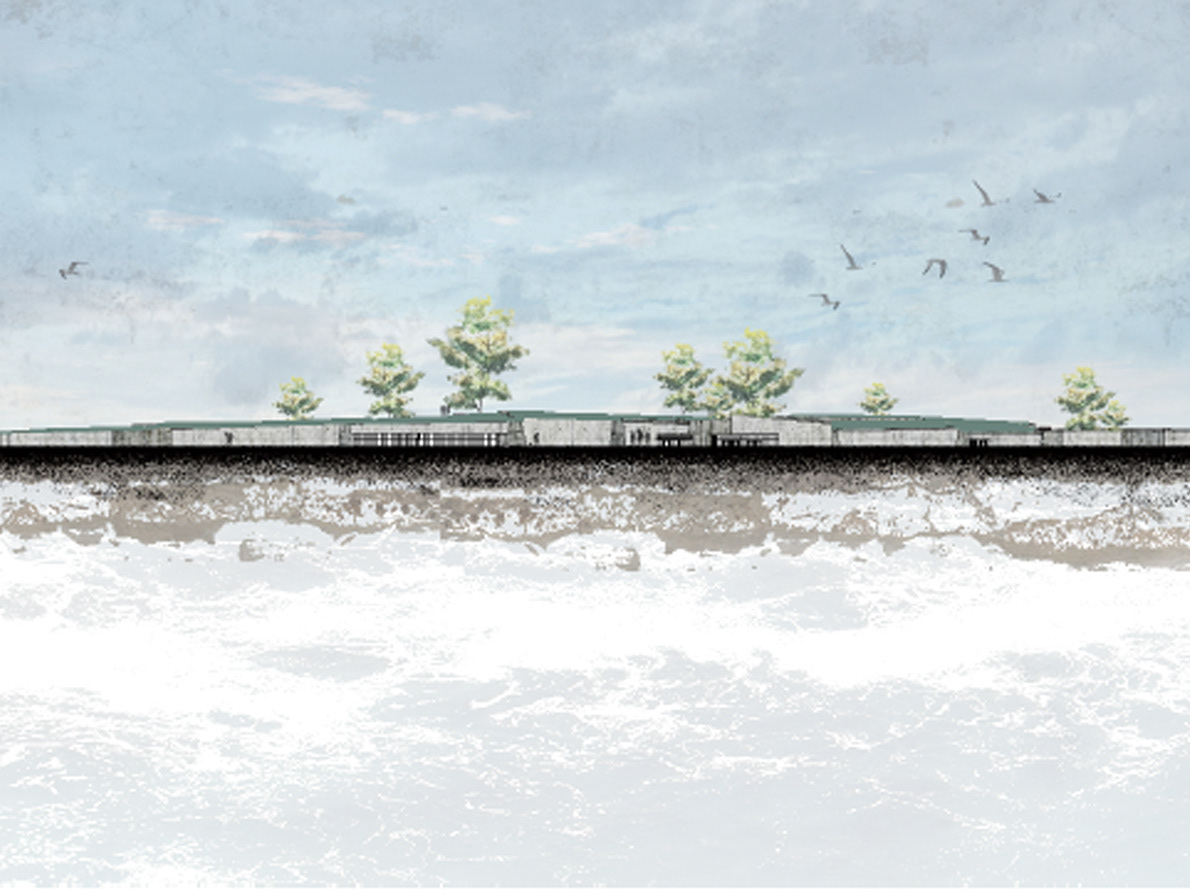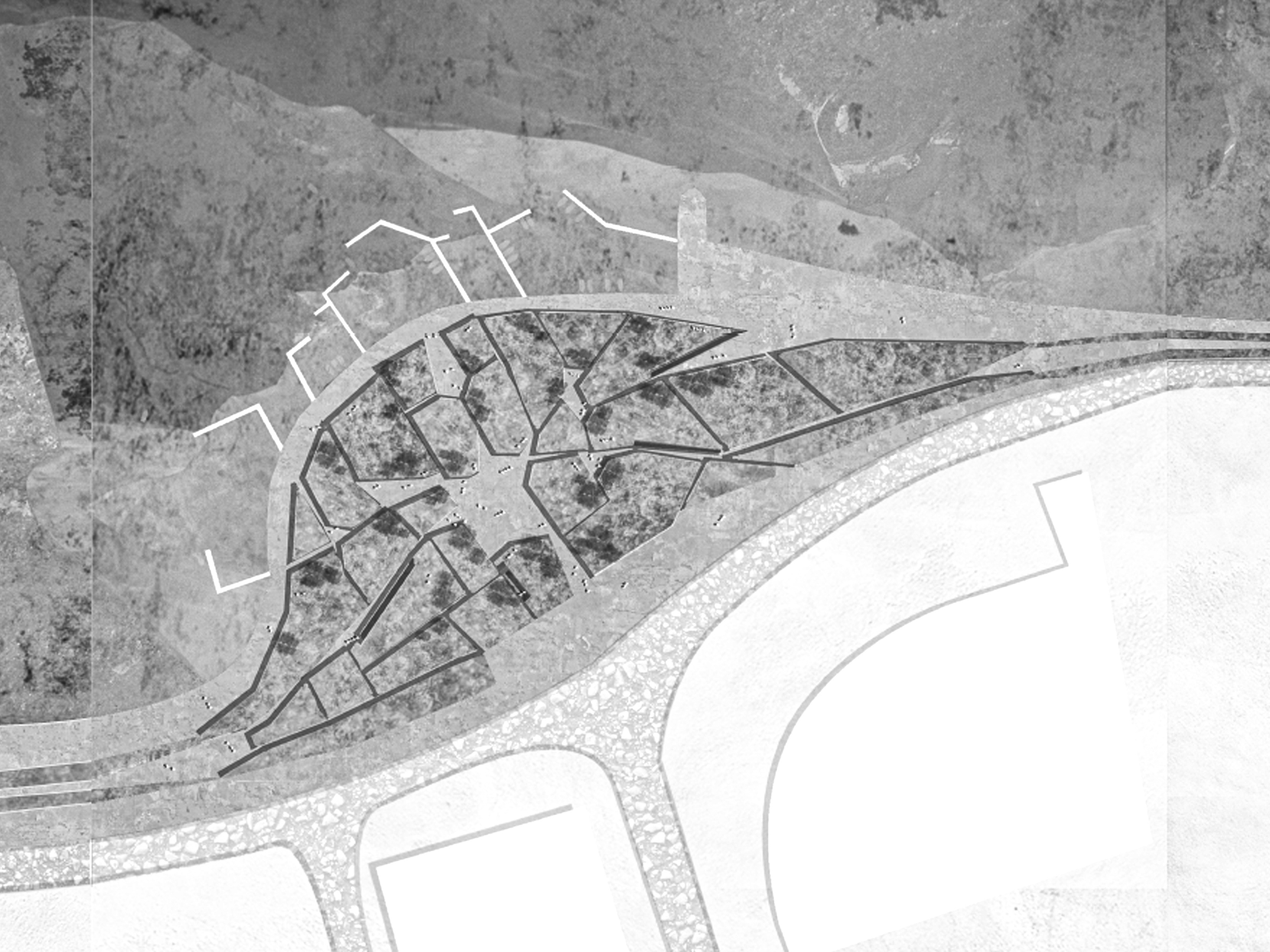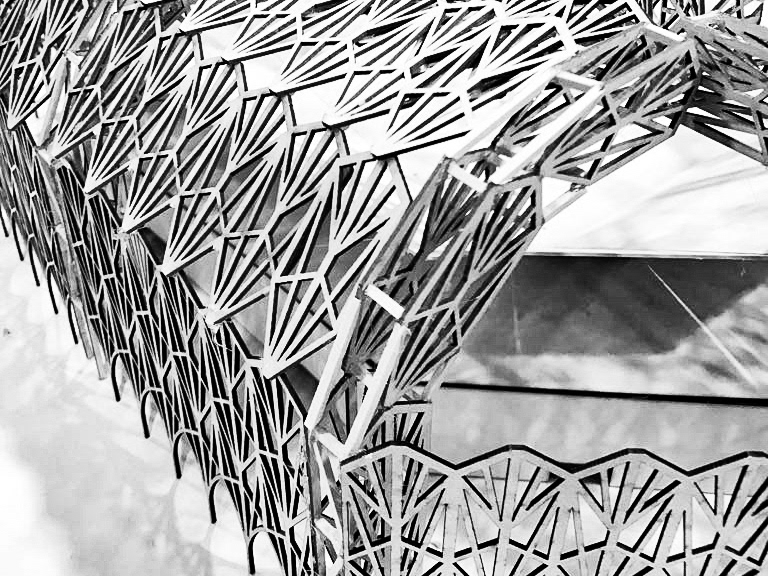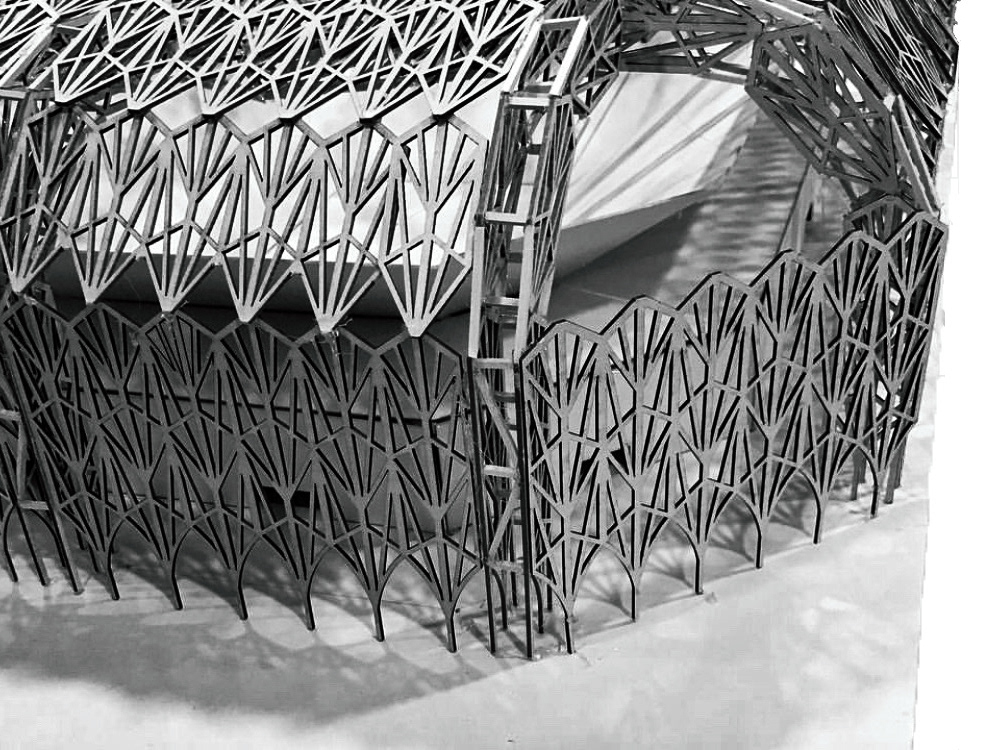Key Words
In general, behavior is the way in which one acts and conducts himself, especially towards external stimuli, whether it was an object or a person. It's a noun derived from a verb. First, I will dissect the word by looking at its origins and how the combination of words, prefixes, and suffixes resulted in the word behavior. Let's start with its simplest verb form, behave. “Be” is a prefix from old English which means “about, around, on all side.” Its original form, bēon, is an irregular and defective verb, which is to “exist, come to be.” The contemporary versed today, to be, is a result of the merge of two once district verbs. The “b-root” depicted by be and the am/was verb, which was itself a combination. It was mainly used to make transitive verbs and as a privative prefix. It can also be causative. Be was most actively used to make new words around the 1550s through the 1630s. Many literates had an opinion about the word. Roger Lass (Old English) describes the verb as "a collection of semantically related paradigm fragments," while Weekley calls it "an accidental conglomeration from the different Old English dialects.” It remains as one of the most irregular verbs in Modern English and the most common. Moving on to have, the remaining part of the word behave, also known as habban in Old English, which means "to own, possess; be subject to, experience.” It is used to translate a sense of possession, or to “have at one’s disposal.” Its is a shift from older languages, where the thing possessed was made the subject and the possessor took the dative case. The word has taken on more functions over time. Finally, now that the components that make up behave have been dissected, behave is a word that started to be used in the 15th century. It is to "con-duct or comport" oneself, in a specified manner. Alternatively, the modern sense of behave might have evolved from behabban through the understanding of "self-restraint." In early modern English it also could be transitive, "to govern, manage, con-duct.”Behavior, is the noun form of the word behave, which started to be used around the late 15th century. The addition of havour “possession," from Middle English, a word altered (by influence of have) from aver, noun use of Old French verb aveir "to have” resulted in behavior. According to Merriam Webster, behavior is the way in which someone conducts oneself or behaves. The Oxford dictionary states that its the way that somebody behaves, especially towards other people. Let’s now look at the term from a specific perspective and put context into it. Behavior is often linked to human behavior, in other words, psychology. Many factors contribute in explaining human behavior. Genetics, social norms, creativity, religion, weather and climate all play a role in shaping one’s behavior. In my approach, social norms is an important factor that cannot be ignored in order to understand and analyze the objective at hand. Social norms are often the unspoken rues of a group or a setting. as dynamic and abstract humans can be, social norms often keep them in check in a somewhat standard set of rules and codes. Depending on the setting, social norms from one place to another differ. It is based on the environment they are in as well as their physical surroundings. Behaviorism, a movement in psychology started by John Watson in his article “Psychology as the Behaviorist Views it.” This approach is only concerned with observable stimulus response behaviors. Behaviorism heavily emphasizes the affect of the environment on one’s behavior, and nearly disregard the affect of internal factors. We learn new behavior through classical or operant conditioning (collectively known as 'learning theory’). Empirical data obtained through careful and controlled observation and measurement of behavior is used to support theories and hypothesis. Watson (1913) stated that “psychology as a behaviorist views it is a purely objective experimental branch of natural science. It's theoretical goal is prediction and control.” This is exactly what architects do in order to achieve a specific goal in their design. Ideally, they study the environment and observe anything worth analyzing, and based on that, the design solution is created by hypothesizing what each element would do.
