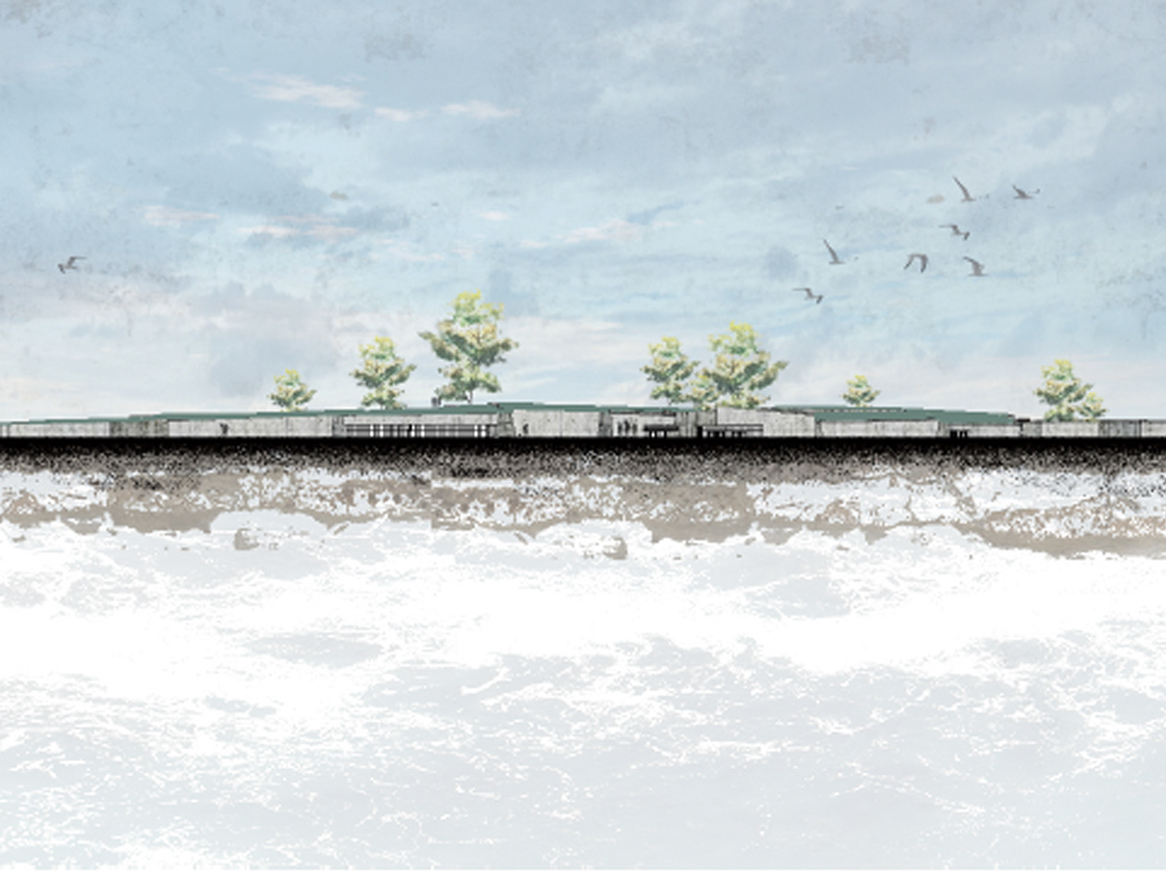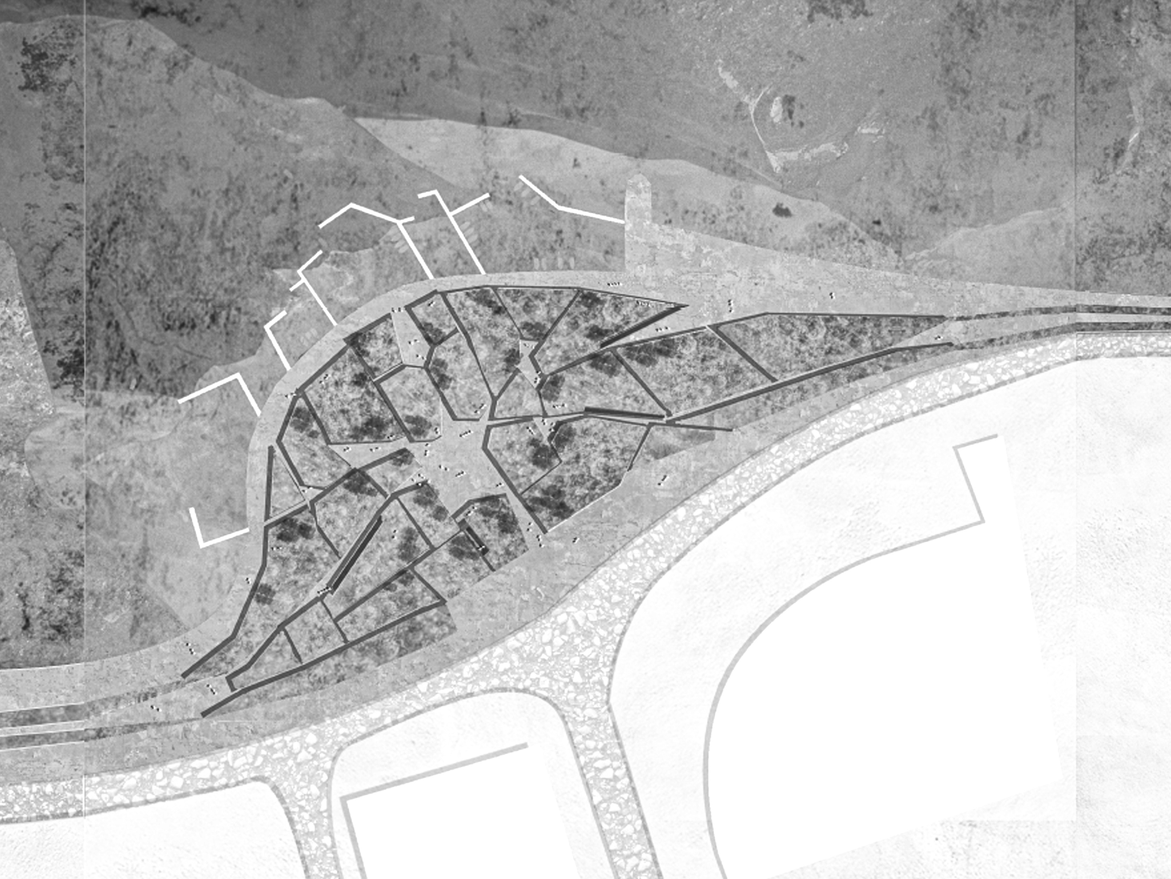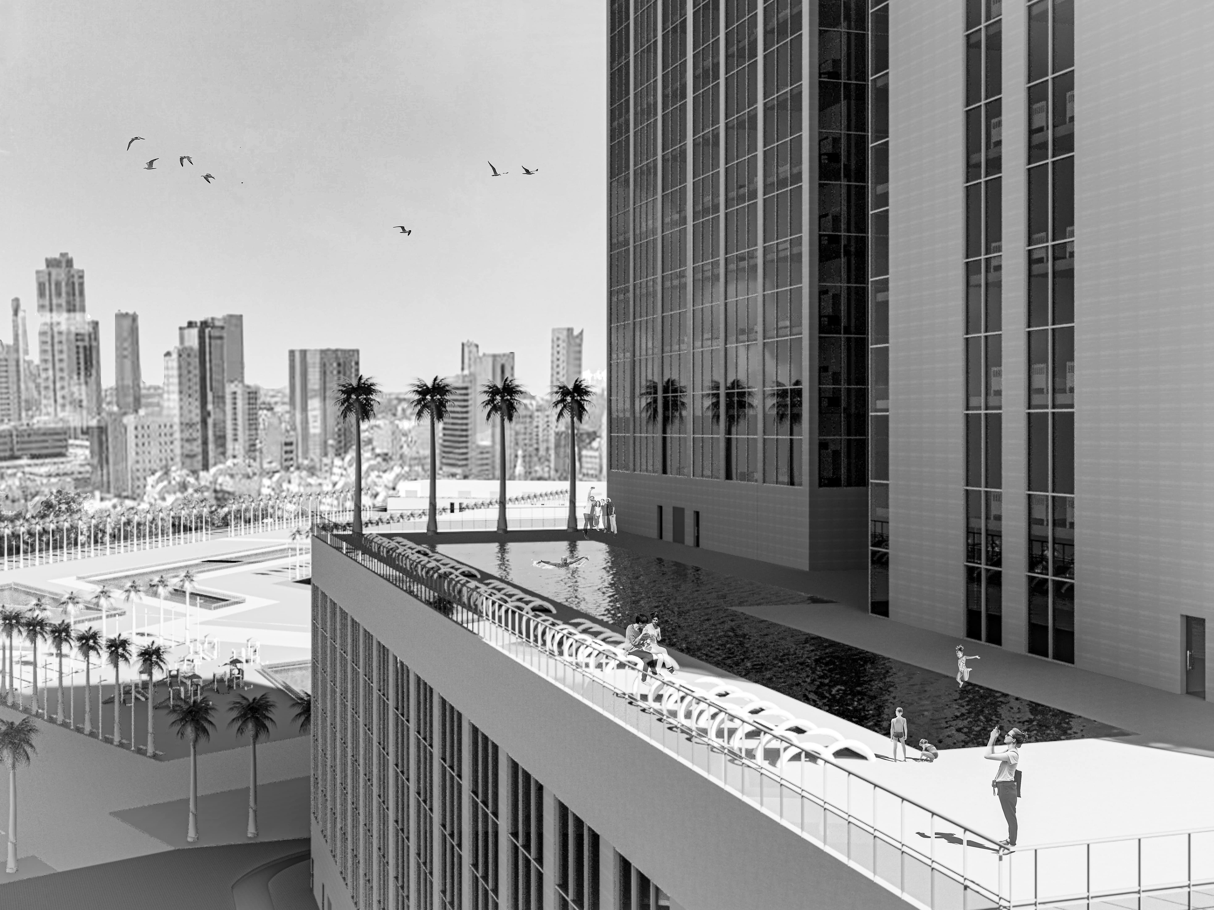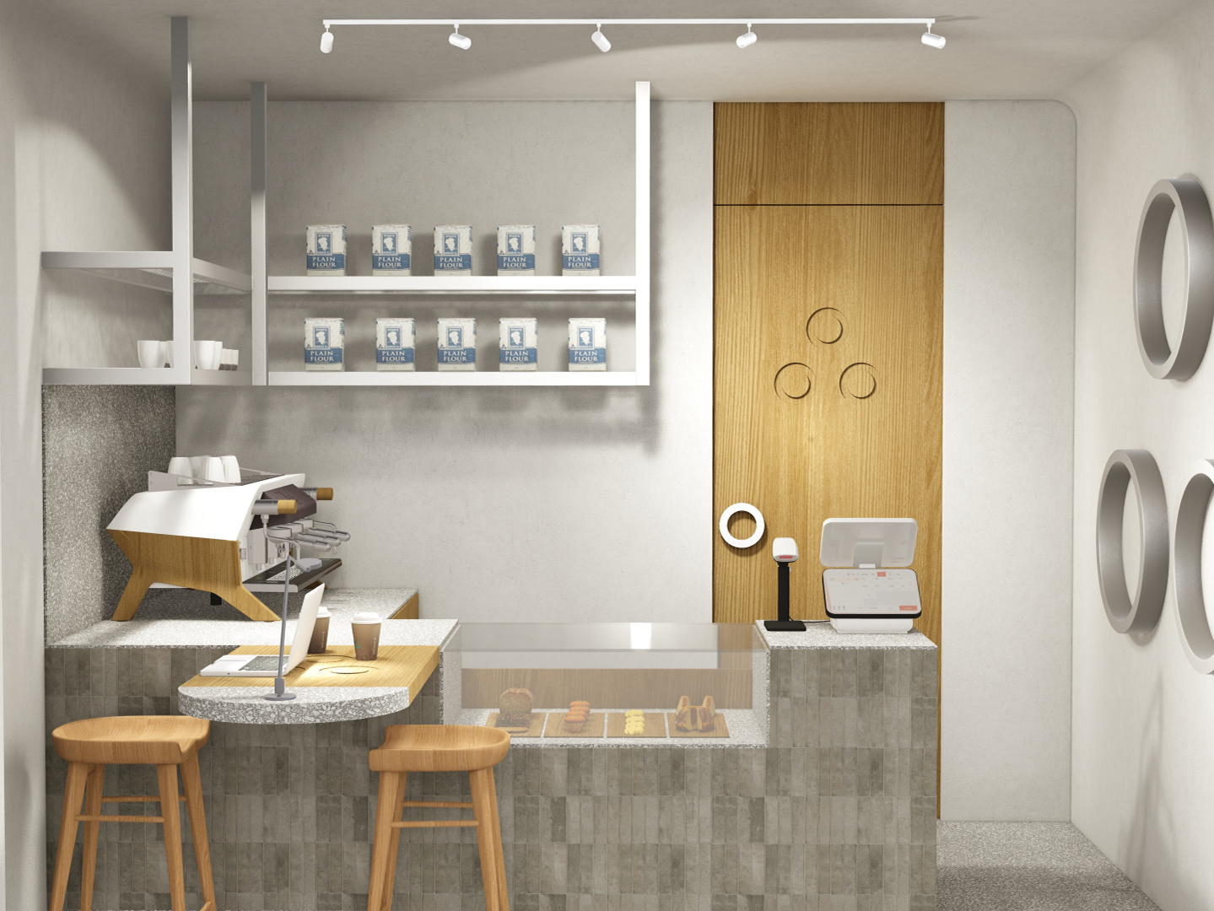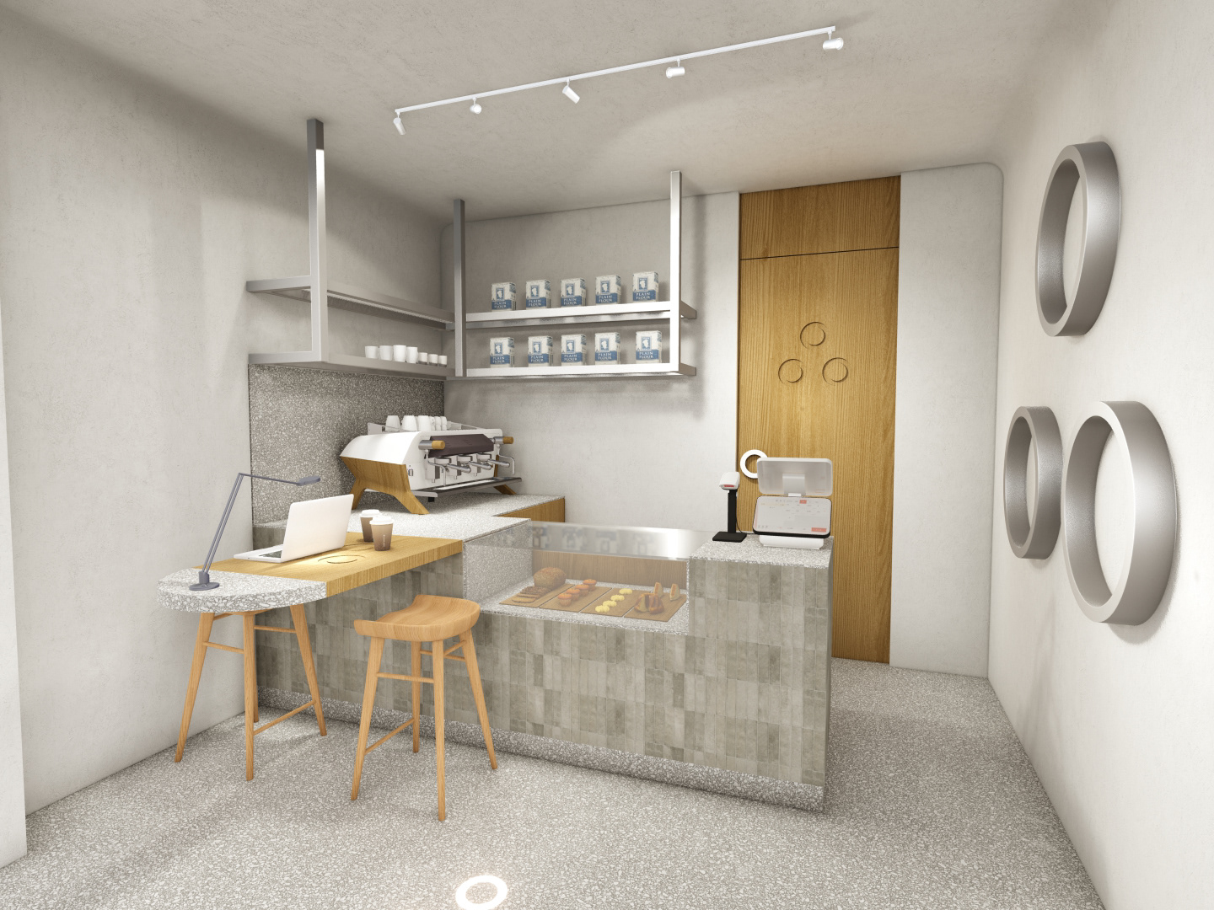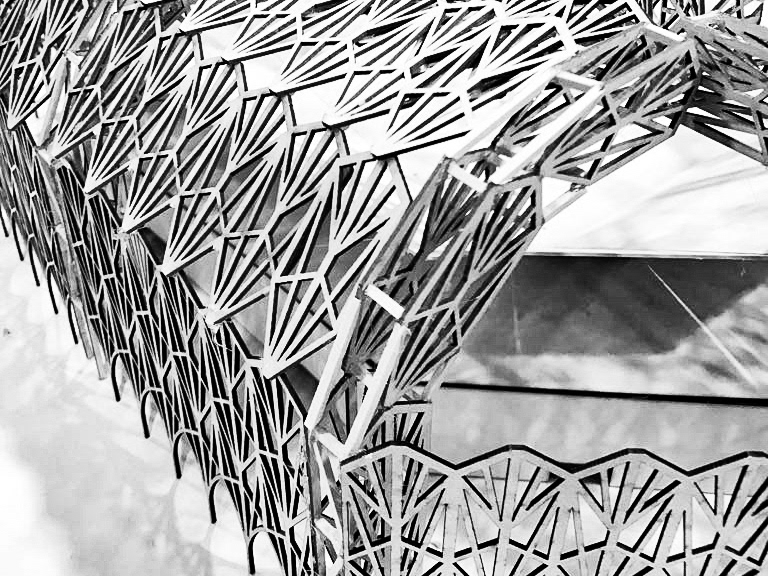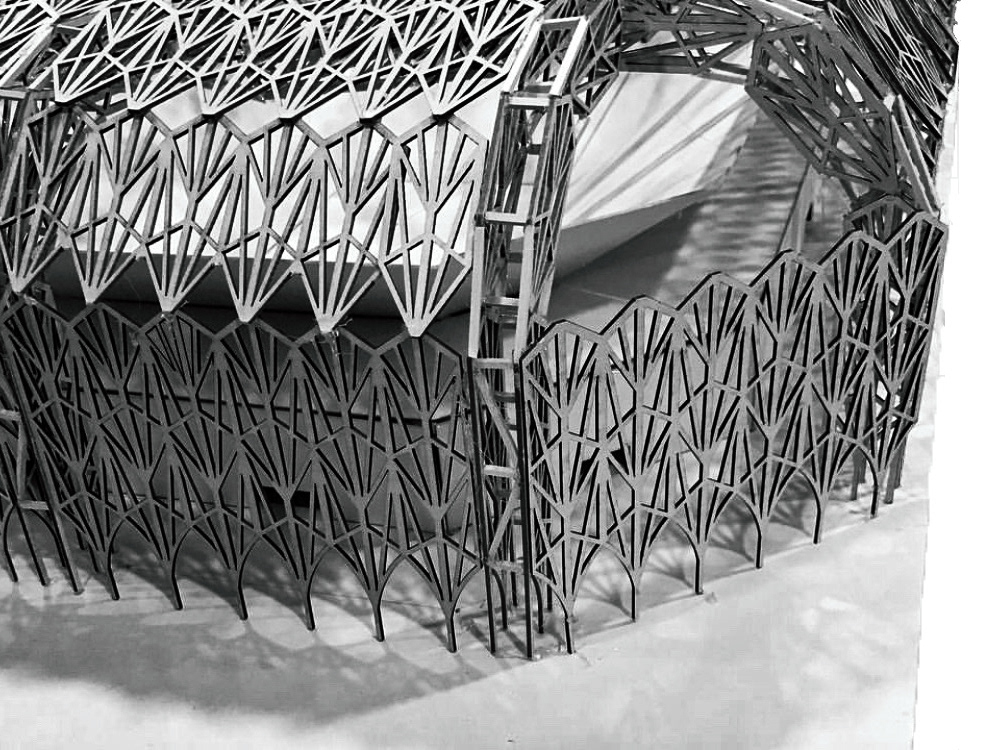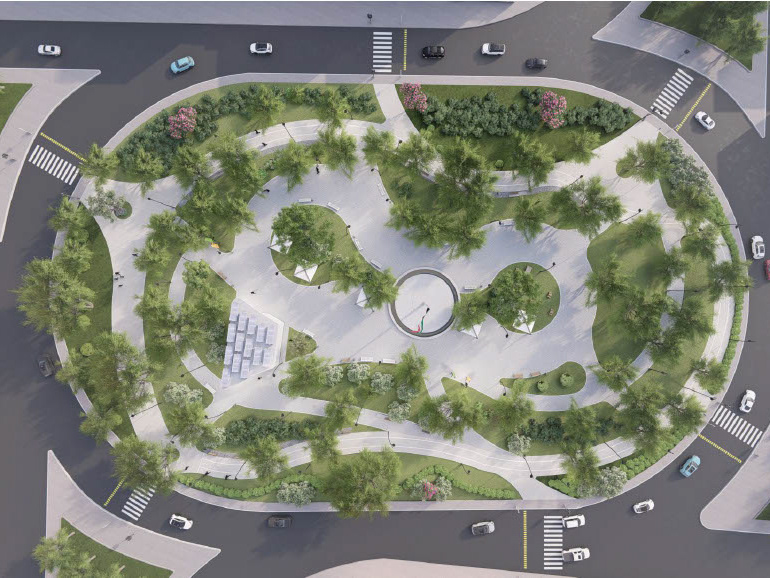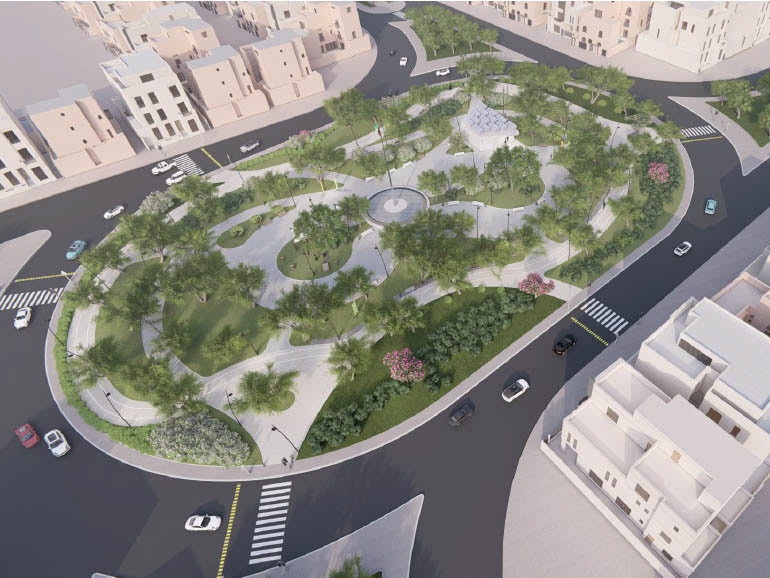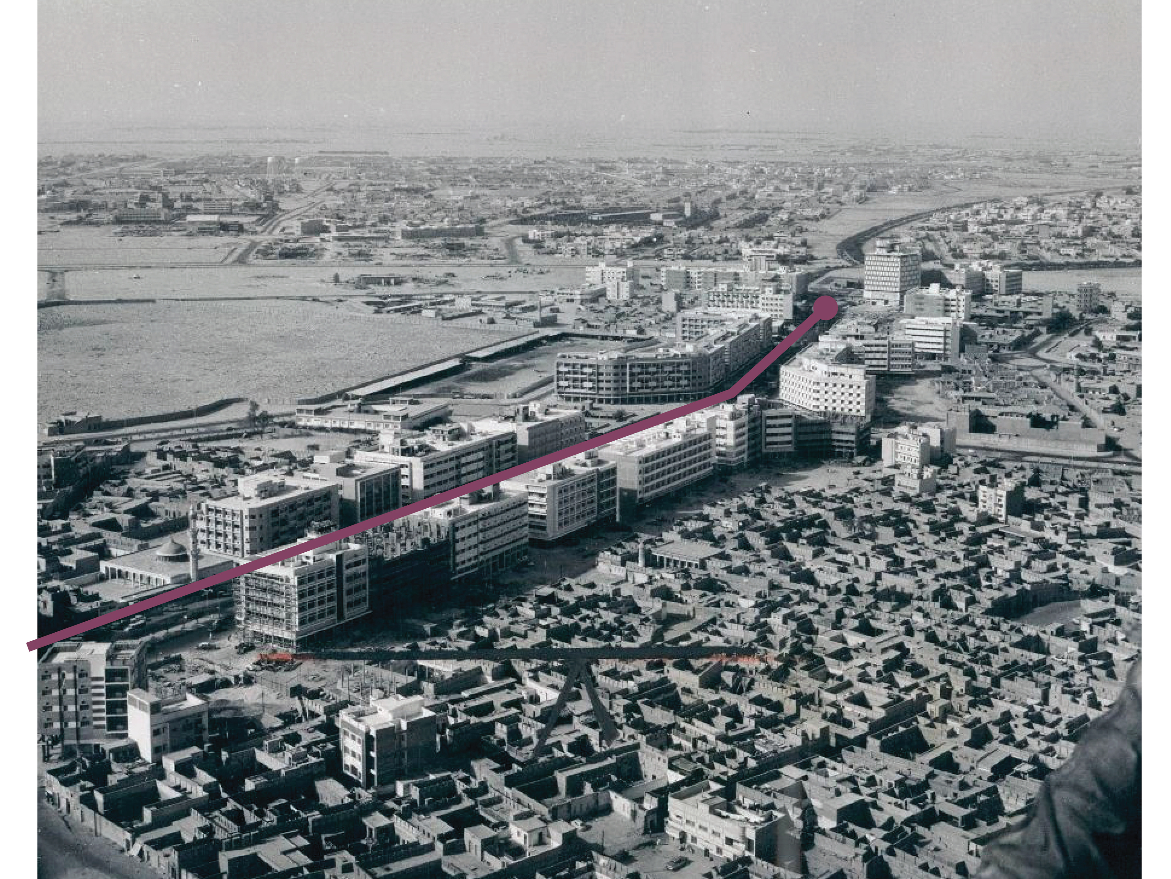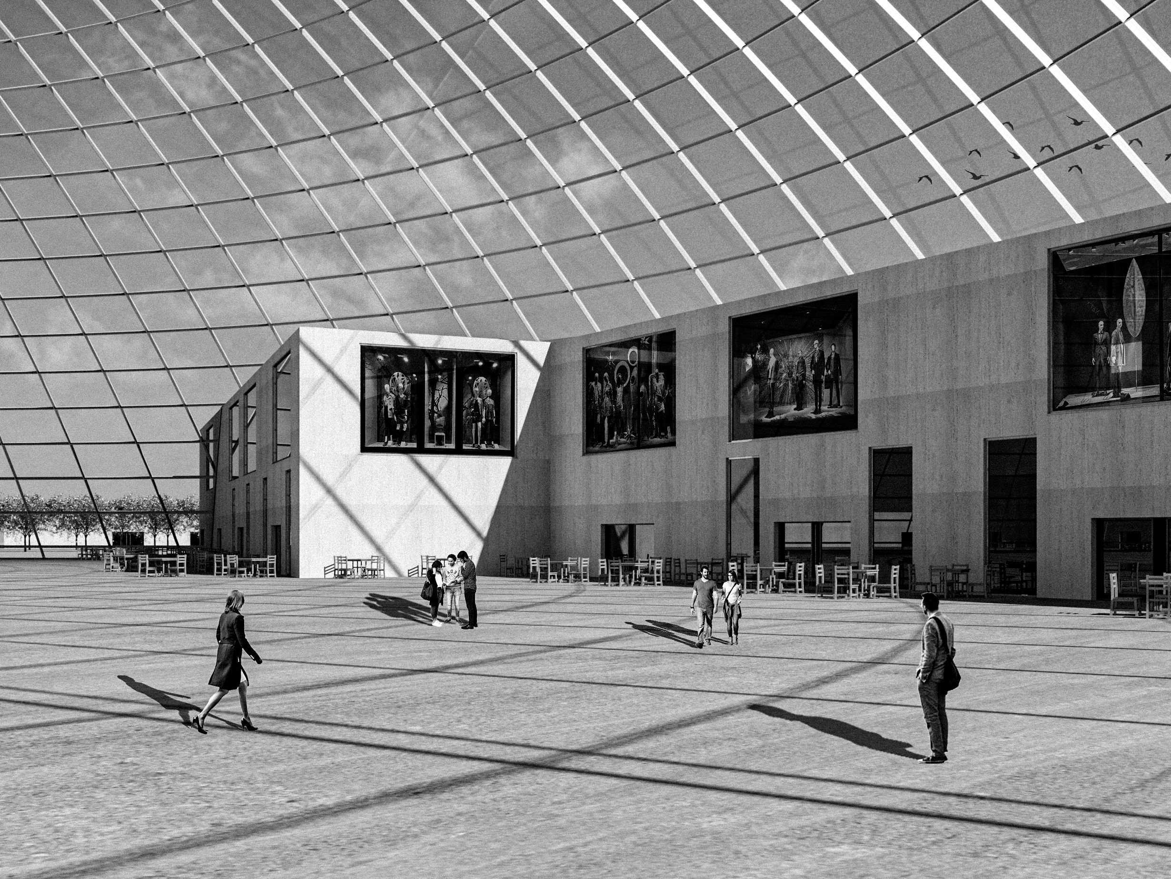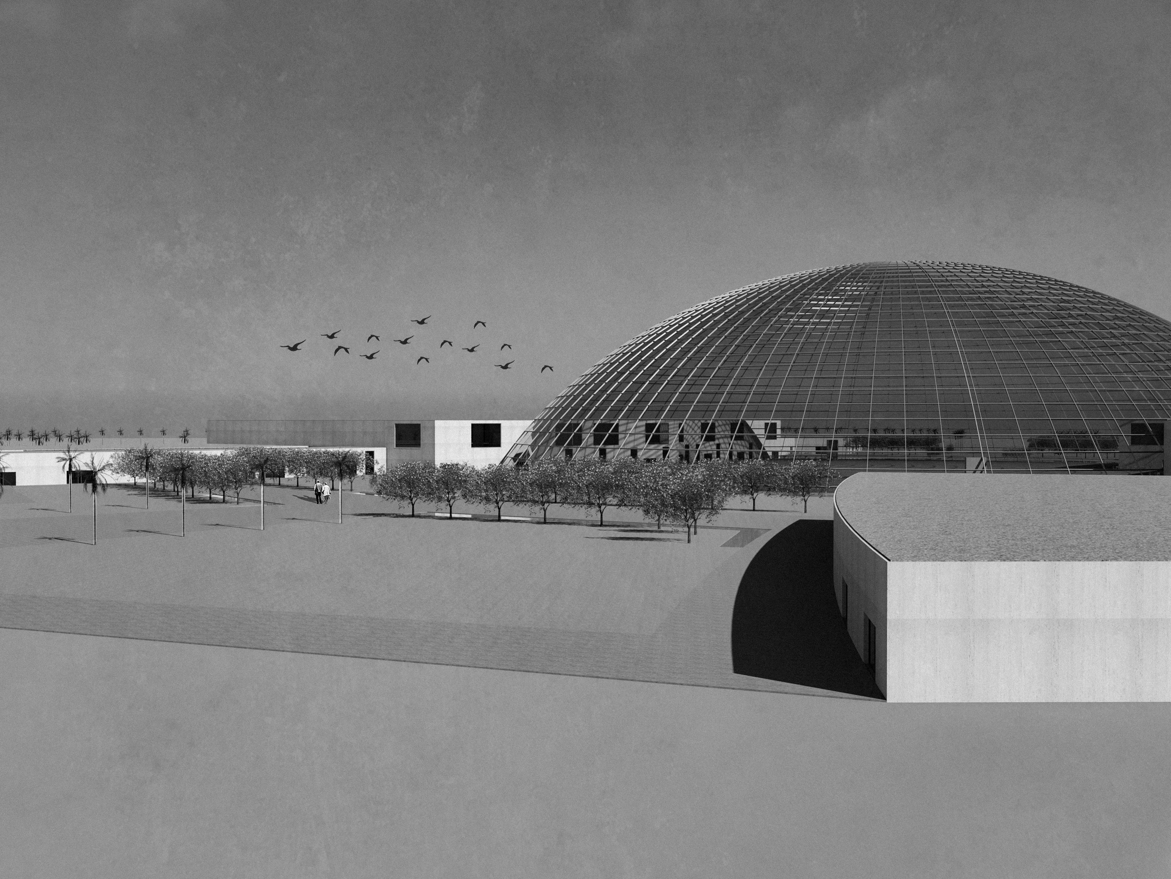Site Selection
Several places around the city were looked at that had heavy human activity.
I chose Fahad Al Salem street due to its importance in Kuwait’s history, where it was significant in shaping the reconstruction of Kuwait City. It was a mascot that represented post oil Kuwait.
This diagram shows the difference in the active store front, where around 1960, it was a strip of commercial spaces. Today though, this is not the case where it is no longer fully active, making it separated and disjointed.
Anwar Alsabah complex was focused on due to its significance in Kuwait's history, as well as its current status. This project was approached as a rehabilitation and reuse project where more than 50% of the site is rehabilitated.
Moving on to the site analysis, This diagram illustrates pedestrian and vehicular access points as well as parking spots around the chosen site.
Accessibility
The street is home to a diverse group of functions, where cultural, governmental, commercial, and 2 hotels reside round the roundabout, as seen below.
Zoning
After several site visits, this is the the main circulation pattern, which starts from the pedestrian bridge near the church, and ends in the space adjacent to Alsalhiya Plaza
Pedestrian Circulation
Finally, the diagram below shows nodes with heavy pedestrian activity.
Nodes of Activity
Moving on to the program, in the planning of Kuwait City, several pieces of land were designated to be residential zones.
Many proposals were made to occupy those zones, in a time where Kuwait needed high density units to create a solution for the housing crisis at the time.
This touched on the fact that Kuwaitis were a minority in the city, where little to no Kuwaitis lived there.
A survey was conducted to see whether people of different age groups and statuses would live in the city.
What will happen? It was recently sold for 67 million KD, and is probably set to be demolished and turned into a skyscraper.
Alternatively, it could instead be integrated with its context and bring people back to the city, which could catalyze a new wave of residential projects.
Finally, the redesign must integrate the complex with its context to achieve success and longitivtiy, where Anwar Alsabah could be reintroduced to the district it resides in, creating a fully functional, harmonious region.
Integrate with Context
Design Strategies
Stitch Regions Together
Pedestrian friendly sidewalks and roads.
Concept Development
Moving on to the proposal, which begins with preserving the original Anwar Alsubah complex built in 1960.
Utilizing the structural and partial design elements of the uncompleted structure, which is ironic in terms of the fact that the incomplete structure was supposed to expand and result in the demolition of the structure built in 1960. As a result, an intervention is made by preserving and rehabilitating the structure as it is, without starting from scratch.
Proposed Design.
Moving on to the site plan, as seen below, Old Anwar is preserved as it is, and reintegrated within the street by reactivating the commercial strip it once had again, and reusing the building as an apartment complex complimented with public spaces and parking to attract families as well as long term residents by creating a backyard accessible to the public, but mainly for the primary users, which include the users of the new Anwar complex, that lays between the backyard and the buffer zone designed between Alsalhiya complex and Anwar Alsabah complex.
Design Process: The diagram below showcases the design process, where access from the street and around the site is emphasized by creating pathways that enhance user experience and create more inviting transition spaces between zones to blur the existing boundaries and reintegrate the complex back into its context, and stitch Fahad al Salem street together again.
Moving on to the Plans, this is the underground plan, which hosts the lobby of a boutique hotel as seen on the left, and communal spaces in the middle, that accommodates a staircase cutting through 3 floors, connecting the communal spaces visually and physically, where this space holds temporary, primary, and secondary users. Commercial and retail spaces can be seen on the right, complimented with cafes and restaurants to further more support the growing food culture here in Kuwait.
underground plan
Moving on to the ground floor, more retail and commercial spaces lay on that floor, with the highlight of the floor being in the middle, adding more communal spaces open for the general public.
ground floor plan
The next space, the mezzanine, also accommodates 2 restaurants in both ends of the plan, and a communal space in the middle, where the staircase ends, connecting it to the 2 floors below.
mezzanine plan
Moving on to the top floors these are the plans of the hotel, hosting temporary residents, business incubators, offering convenient and affordable spaces for startup companies, and the apartments, designed for long term residents.
boutique hotel plan
business incubators plan
residential apartments plan
Finally, the plans of the old Anwar complex can be seen below, which accommodates the commercial strip as well as spaces for long term users, and a multi use space on the corner of each floor which could be used as daycares, gyms, saloons, spas, and more services that are at their disposal, but more importantly, connects the building to the street by breaking the visual barrier between the street and the building.
ground floor plan
first - fourth floor plan
Moving on to the Elevations, this is the front elevation, where you can see how the levels communicate with each other.
front elevation
Next, the back elevation reveals how the emergency staircases are visible from the outside, which also create a deliberate moment that leads the users being visible to people below.
back elevation
Moving on to the first section, you can see the staircase cutting through 3 floors, connecting them and it itself being a space for people to gather.
Finally, this section shows the skylight providing natural light for the indoor spaces and incubators.
In conclusion, here are some perspectives to emphasize specific moments and activities within the proposed design.
