Site Analysis
Site Plan
Plans
Basement & Parking Plan
Ground Floor Plan
First Floor Plan
Office Building Plan
Residential: 5th Floor Plan, Sky Lobby
6th-14th Floor
15th-19th Floor
20th Floor
Detailed Section
Detailed South Elevation
Renders
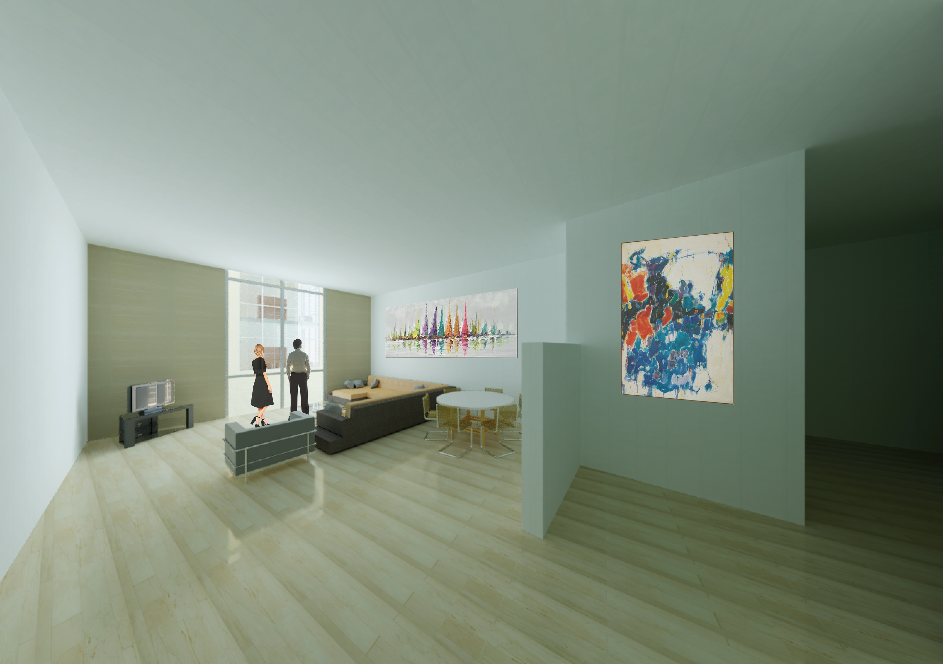
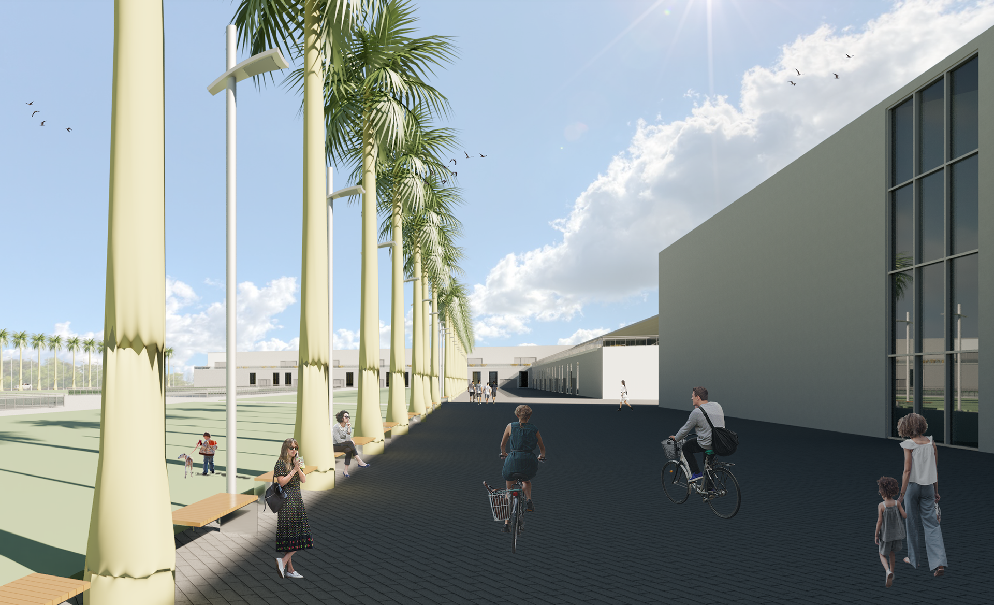

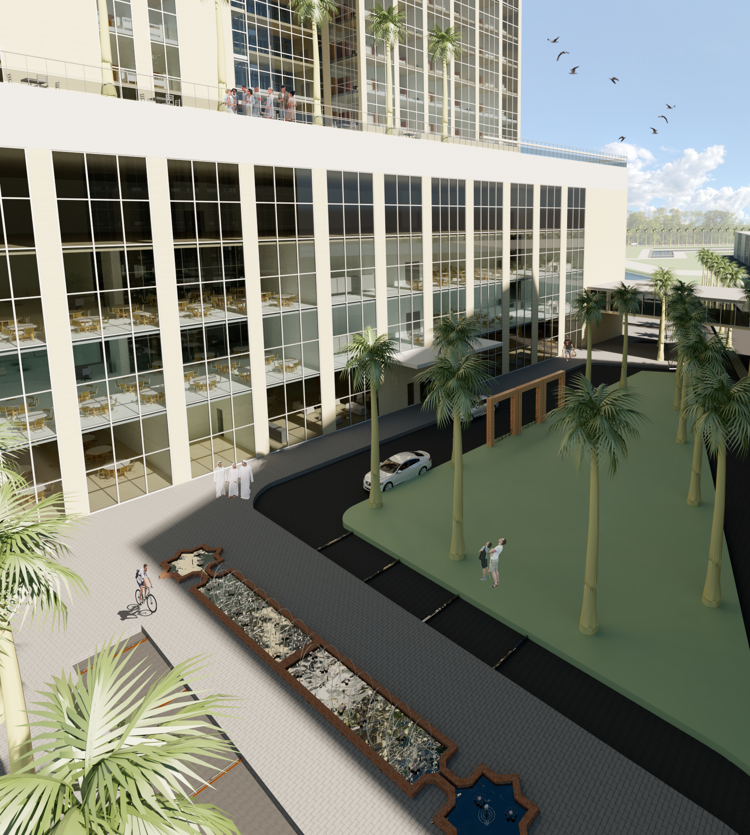
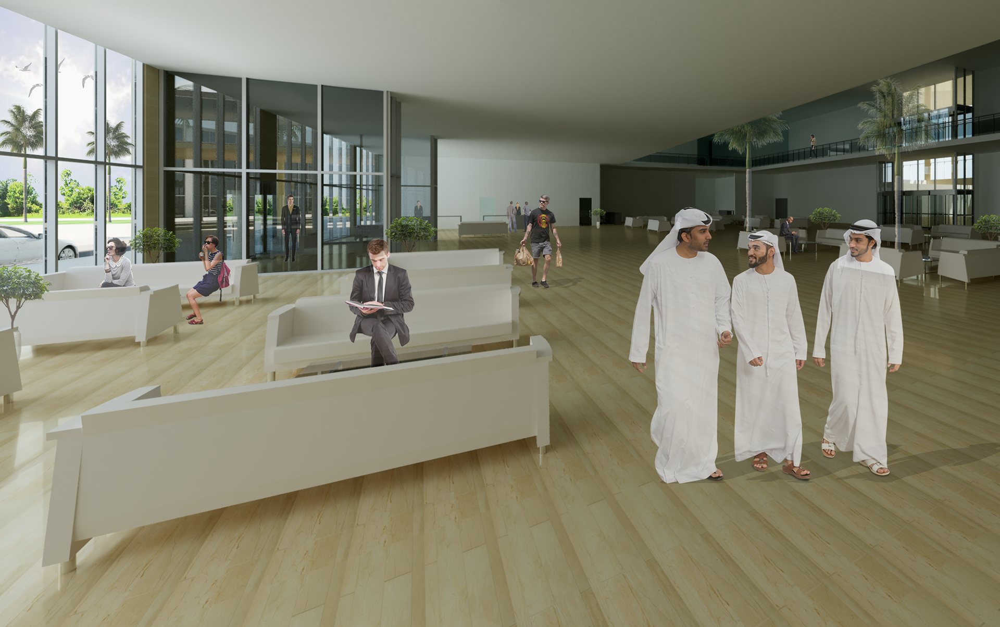

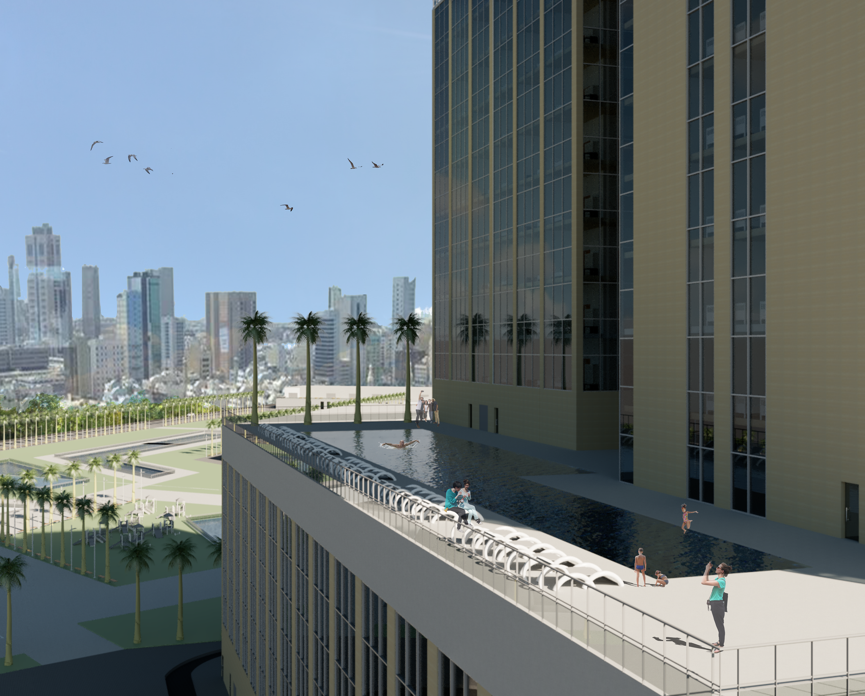
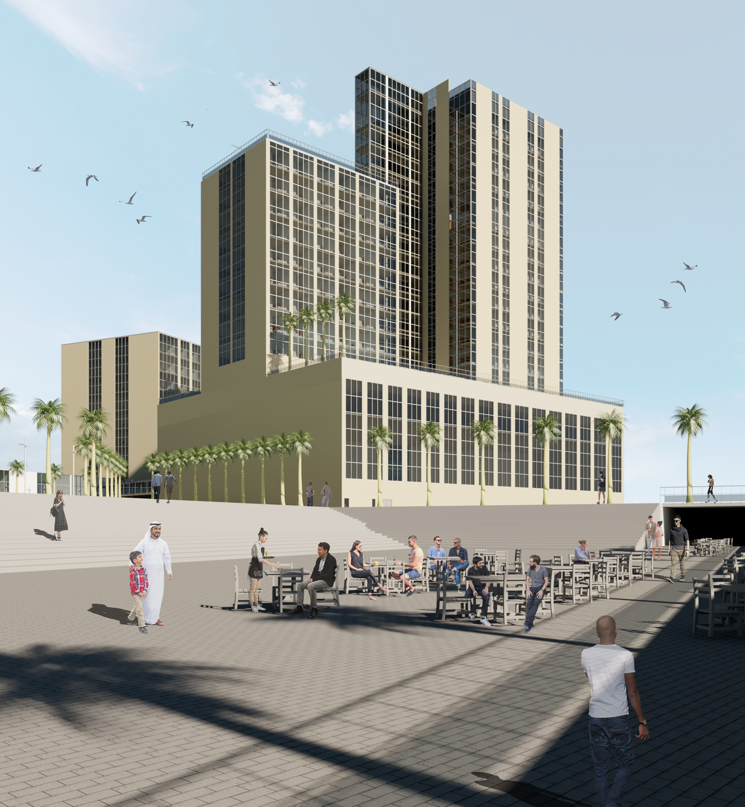
Architectural Design VI Studio Project Spring 2019 (Partners: Arch. Badriya Almatouq, Arch. Fahad Alrajhi)
Basement & Parking Plan
Ground Floor Plan
First Floor Plan
Office Building Plan
Residential: 5th Floor Plan, Sky Lobby
6th-14th Floor
15th-19th Floor
20th Floor







